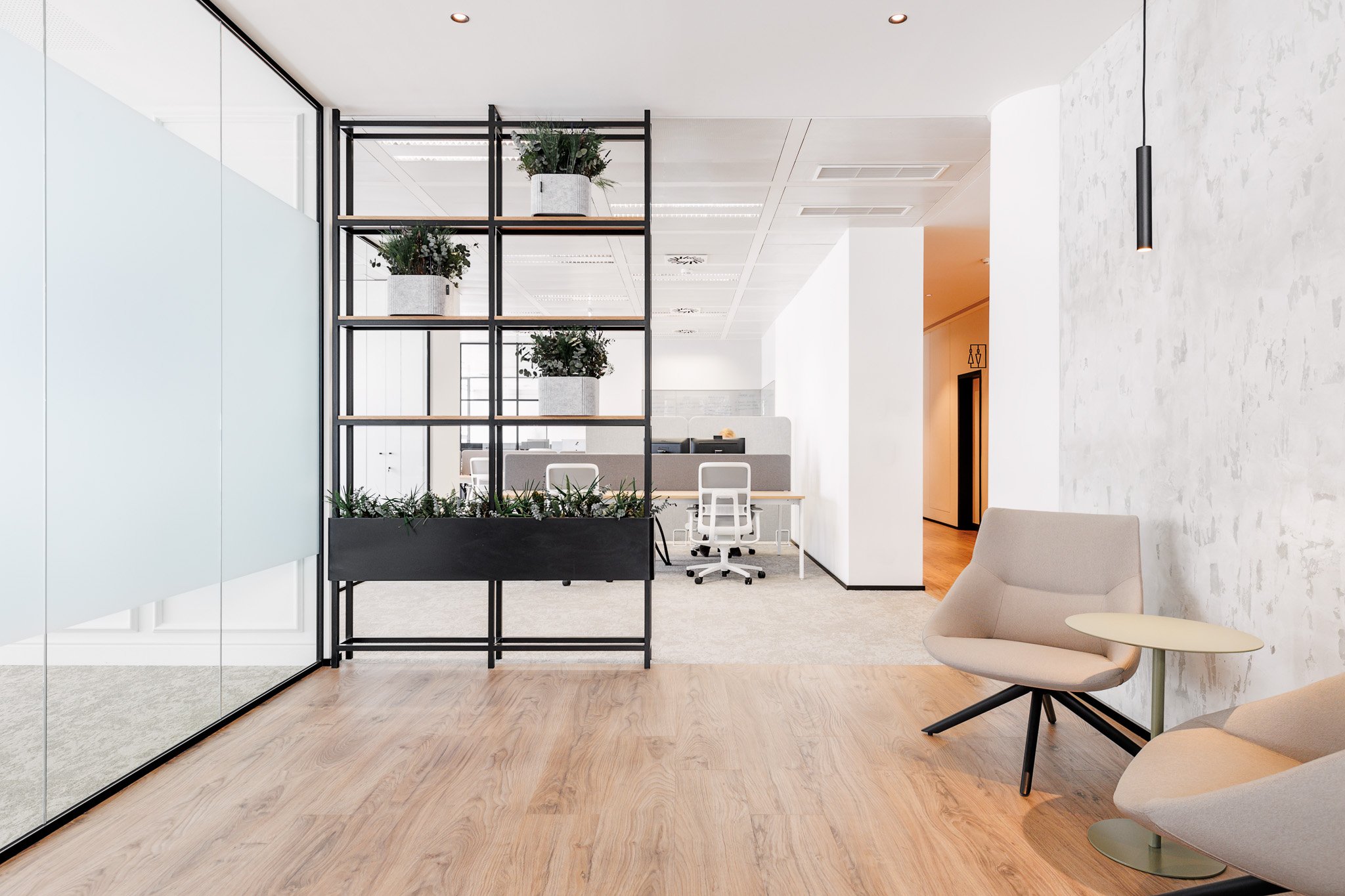WineStone
General Contractor— Vector Mais
Project — Vector Mais
Area — 560m²
Location — Carnaxide
Part of the Jose de Mello Group, the WineStone Group is responsible for some of the most admired wine marks in Portugal, such as Ravasqueira, Guarda Rios, Quinta do Côtto, Paço de Teixeiró, Quinta de Pancas or Krohn Port wines. For renovating its headquarters in Parque Suécia in Carnaxide, WineStone hired Vector Mais for a design, building, and furniture supply project.
Inspired by the wine world, the Vector Mais architecture team developed an office expressing the group's activity. That relationship is particularly notorious at the reception, a space that works as a showroom and a wine cellar for WineStone wines. Using a rustic finish on the walls and materials that draw us to the wine universe, we created an appropriate environment to host all employees and visitors. We focused on creating a functional and inviting workspace in the rest of the office. Black profile partitions, wine-toned carpets, a bottle display in the circulation corridor, and a careful selection of comfortable furniture, among other details, gave shape to a unique, customized office.

Catarina Cunha e Sá
Interior Designer | Vector Mais
“The client brief was clear and inspiring: to create a space that reflected the essence of WineStone, combining tradition, modernity, and innovation, providing a unique experience to customers”.
What was the client briefing, and how was it translated into the project?
The client brief was clear and inspiring: to create a space that reflected the essence of WineStone, combining tradition, modernity, and innovation, providing a unique experience to customers. An environment that highlights the quality of their wines while being functional for everyday life. We begin by profoundly understanding the company's history and values to translate that brief into the project. From there, we developed a concept that would integrate natural elements and an inspiring color palette and always be in tune with the company's image, using materials that evoke the authenticity and sophistication of the wine universe. We have created appealing spaces, from the reception to the main meeting room, which also works as a tasting room, ensuring that every detail reflects the passion and dedication to wine.
Which references did you take from the wine universe for project design?
The references taken from the wine universe were abundant and varied. We inspired ourselves with the landscapes, textures, and rich colors that all the production of good wine brings us. We used warm tones such as green, old rose color, and beige. We incorporated carpentry elements in wood to exhibit bottles and aluminum and iron textures to bring a sense of authenticity and connection with the vinification process. In addition, the space study was all thought of to maximize natural light and bring comfort to its employees.
How was the process of choosing materials and furniture?
It was a thorough and carefully conducted process to ensure that every element of the space reflected the quality and identity of the WineStone. We opted for materials that reflected quality, such as oak wood and aged metals. Wood, for example, is durable and takes us to the tradition of wine barrels. In furniture selection, we focus on parts that combine functionality and aesthetics. We chose furniture that offered comfort and durability, was essential for a workplace, and had a stylish and timeless design. We paid particular attention to the light fixtures in the wine cellar, next to the reception desk, and on the hanging shelves in the main meeting room.




















