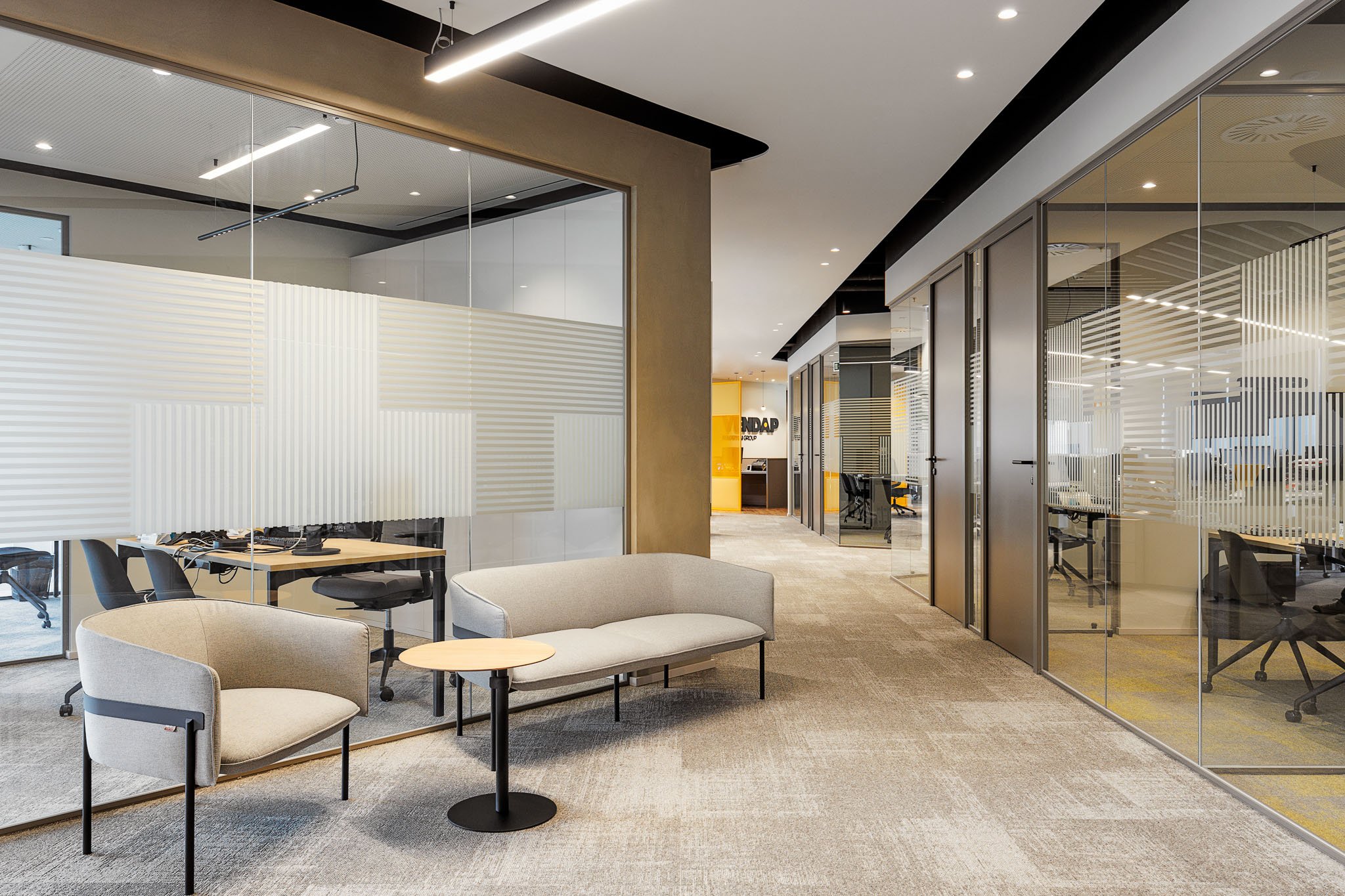Vendap
General Contractor — Vector Mais
Project — CBRE
Project Management — CBRE
Area — 1.000m²
Location — Lisbon
Vendap's new office in the Lumnia building in Parque das Nações was designed to adapt to new working methods and retain and attract talent. Following the equipment rental company's new identity, the workspace reflects a modern approach, where more formal areas, such as closed offices, blend harmoniously with informal areas, encouraging creativity and collaboration.
Designed by CBRE and built by Vector Mais, the project unfolds diagonally along the building's facade. This configuration gives dynamism to the space and creates unexpected corners with lounge areas or small cafeterias. The construction of the ceilings, cut to follow the alignment of the vertical elements, was equally essential for the fluidity of the entire space. The color palette, with a touch of yellow, and the choice of comfortable and timeless furniture (supplied by Vector Mais) complete this project.
"One of the most striking elements of the project is the configuration of the space itself, where offices, meeting rooms, and workstations are not aligned with the facade. This strategy, which creates distinct neighborhoods within the same space, also promotes a feeling of fluidity and dynamism in the user experience. Furthermore, the design of the ceilings was carefully crafted to minimize the visibility of structural ceilings. Resulting in a unique identity for each work center, contributing to the aesthetic cohesion of the space."
Teresa Pereira Monteiro
Architect | CBRE
What was the client's brief for the office? And how did you translate this information into the project?
Vendap was looking for a partner to monitor the entire design process and detail the project for its new offices. The motto of this project was based on innovation and fluidity, which could be reflected in a space that was intended to be aligned with the "New Ways of Working" and, at the same time, be a catalyst for attracting new talent. From conception, the fundamental premise was to balance the different work areas: more formal spaces, such as offices and meeting rooms, and more informal spaces, focusing on stimulating creativity and interaction between employees. In this way, we managed to create a diverse experience, allowing work to take place in different ways in the same space, not being restricted to just a single format and area. The result is an environment that values flexibility and collaboration, where different ways of working coexist harmoniously.
What was the process of choosing materials and furniture like?
The process of selecting materials, finishes, and furniture was guided by fundamental principles such as elegance, timelessness, and innovation. This approach balances functionality and aesthetics, creating a space that inspires and welcomes everyone and promotes employee productivity and well-being. Each decision made during the creative process took into account not only the client's expectations but also the company's culture and identity and its strategic positioning in the future market.
























