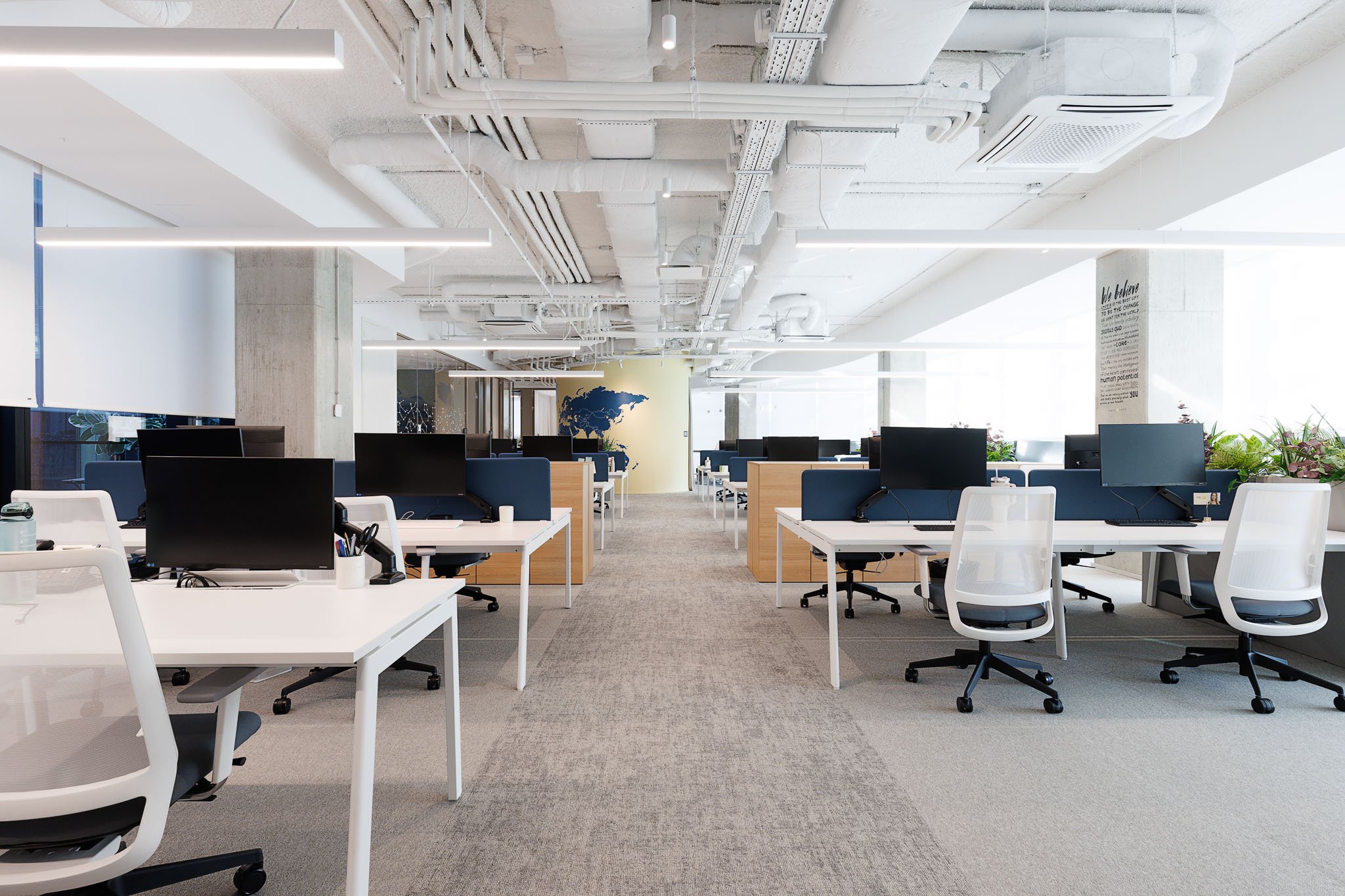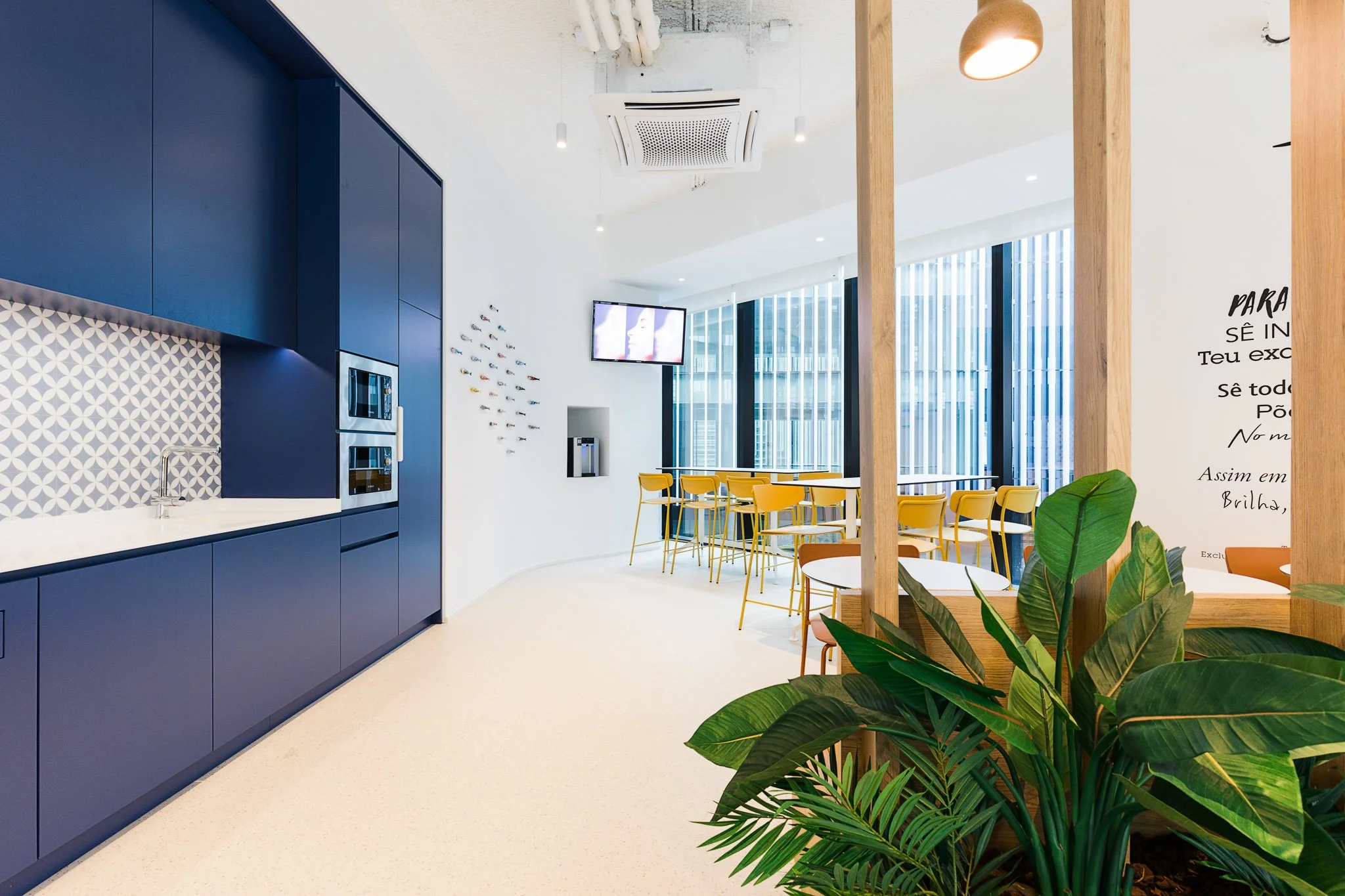NAOS
General Contractor — Vector Mais
Project — Vector Mais
Area — 430m²
Location — World Trade Center | Carnaxide
Founded in 1977, NAOS is present in 130 countries and is responsible for three recognized cosmetics brands (Bioderma, Institut Esthderm, and Etat Pur) produced according to ecobiology concepts. For its office in the WTC Building in Carnaxide, NAOS Portugal challenged Vector Mais to create a comfortable and inspiring working environment for its team.
The design reflects the brand's identity and connection with the dermatological universe, incorporating rounded shapes and organic lines. It promotes a space that favors well-being and creativity. Sustainability, a central theme in the NAOS universe, was translated into the physical space by Vector Mais through energy efficiency solutions and carefully choosing materials with a lower environmental impact.
Célia Lopes
General Director | NAOS
“At NAOS, we always say that how we do things is more important than what we do. With Vector Mais, it was not only essential to deliver an impeccable, elegant, and functional project within the agreed deadline. It was how Vector Mais conducted the entire process, as well as competence and transparency. It was a joy to count on Vector Mais in this process, and we strongly recommend the Vector Mais team to everyone in charge of a design and build project”.
How important is the opening of the new NAOS office in Lisbon?
The inauguration of Casa NAOS Portugal is a very important milestone in NAOS Portugal's history. First, it celebrates our success and optimism for the future. Second, it reflects our desire to improve the working conditions of our teams and give our home its real vocation, which is to create a channel of communication and connection with our communities: doctors, pharmacists, customers, partners, and friends.
How did you convey the needs of the teams and NAOS to the workspace?
Vector Mais understood perfectly, right from the beginning, our desire to create this space of communion with our communities and to offer the best in terms of comfort and ergonomics for our teams. We approved the project at first sight, with very few changes. The design also mirrored the DNA of our brands, translated into an organic project marked by curves and transparency.

Miguel Pestana
Architect | Vector Mais
“This project's innovative approach combines aesthetics and functionality, creating a space prioritizing employee well-being and productivity. By integrating sustainable solutions and materials that celebrate Portugueseness, Naos' new office reflects the brand's identity and sets an example of environmental and cultural responsibility. This environment will undoubtedly inspire the team and strengthen the connection between the brand and its commitment to excellence in dermatological care.”.
What were the main objectives of the project?
One of them was the creation of a non-physical border between the public area, intended for receiving external visitors, and the operational area in open space. This subtle separation allows for an efficient workflow, ensuring that external interactions do not interfere with internal team dynamics. We also wanted to convey the NAOS philosophy into the physical space through natural materials and soft textures, reinforcing the theme around dermatology and sustainability.
How was Portugueseness introduced into the workspace?
Through the introduction of materials such as cork, used in lamps, evoking Portuguese tradition and sustainability; the Burel fabric, from the Serra da Estrela, used in the curtains, giving a welcoming and authentic touch to the space; and pieces from Bordalo Pinheiro, in which ceramic sardines add a playful and cultural element, celebrating the mastery of Portuguese artisans.























