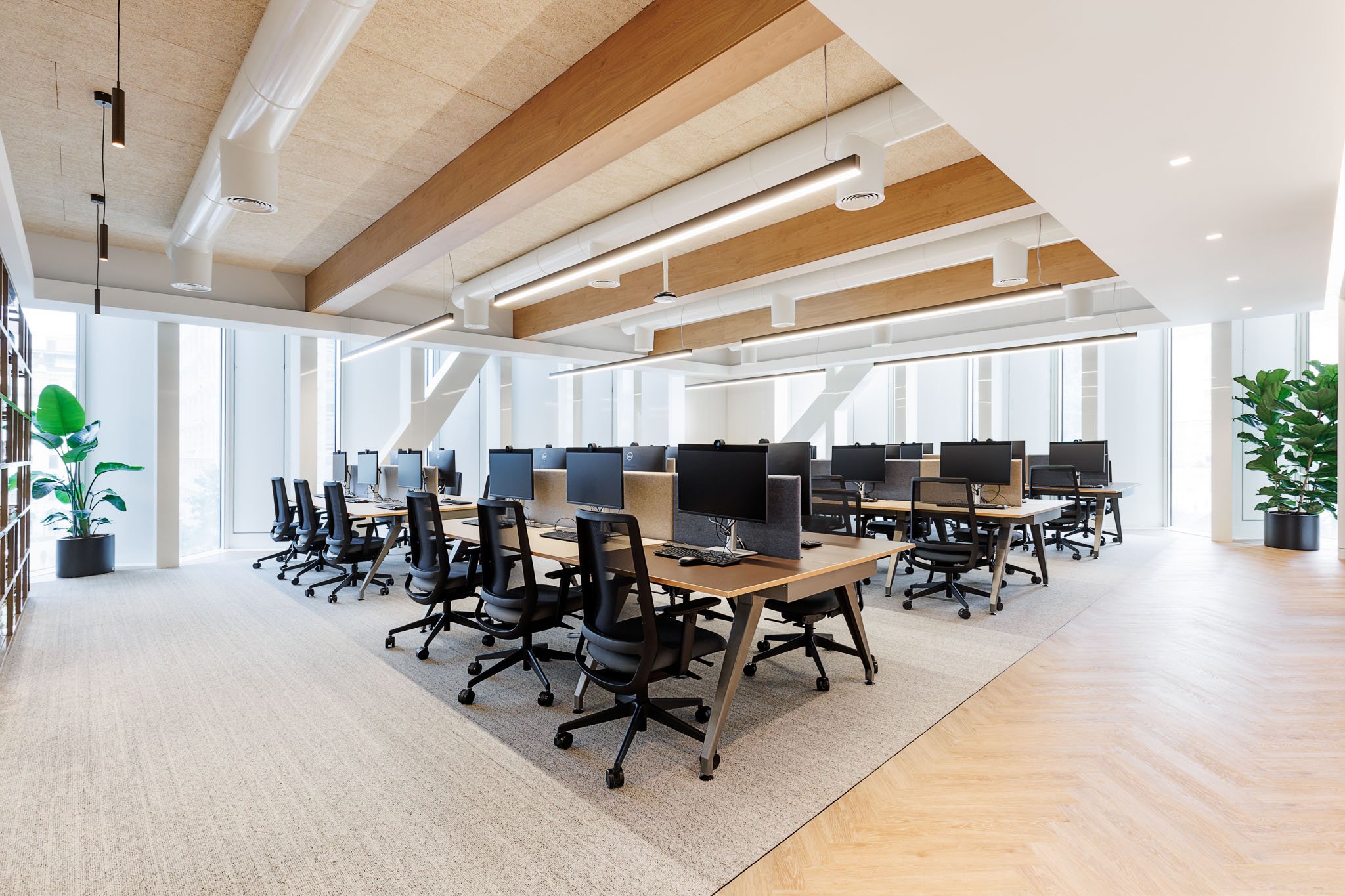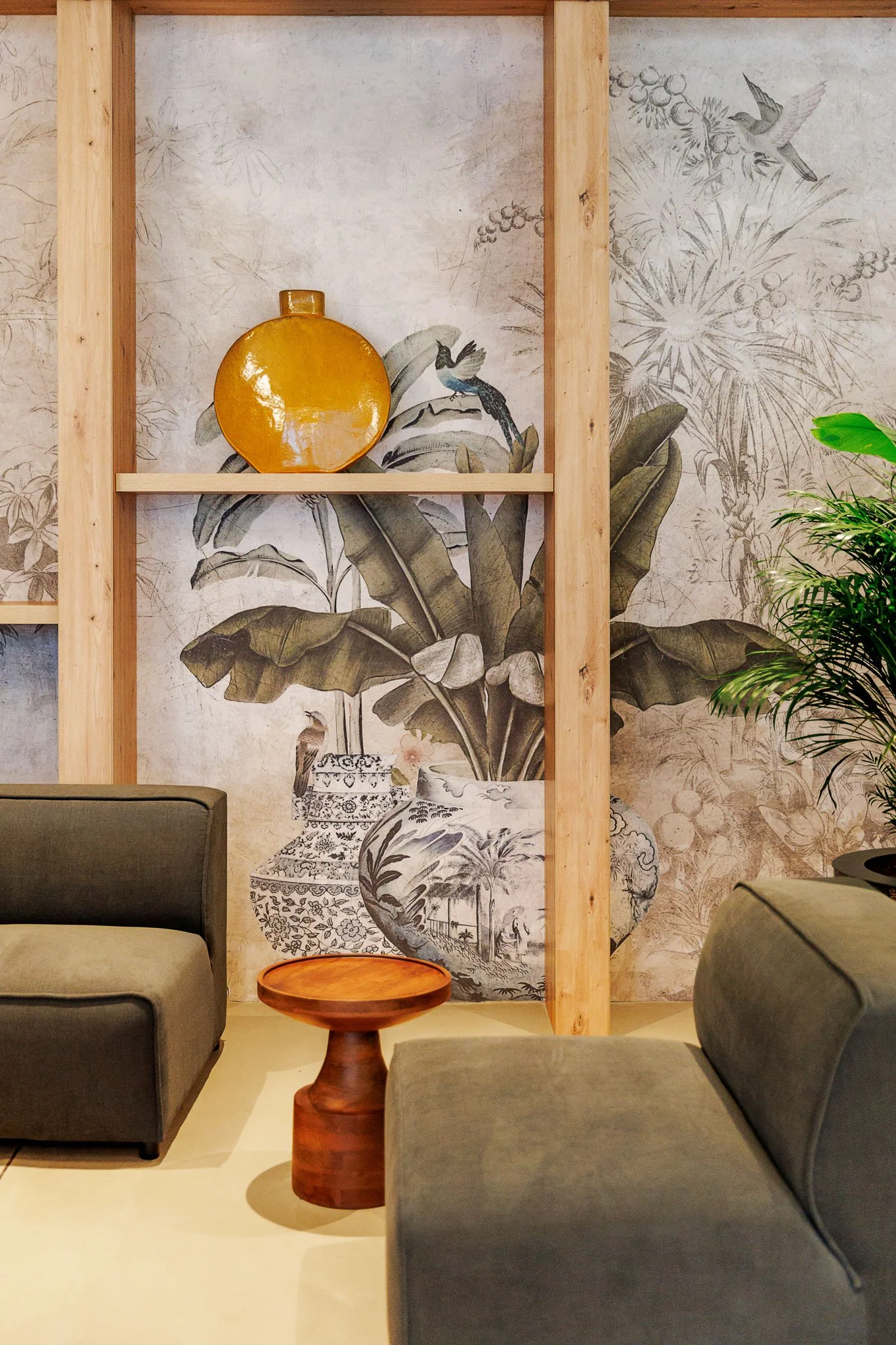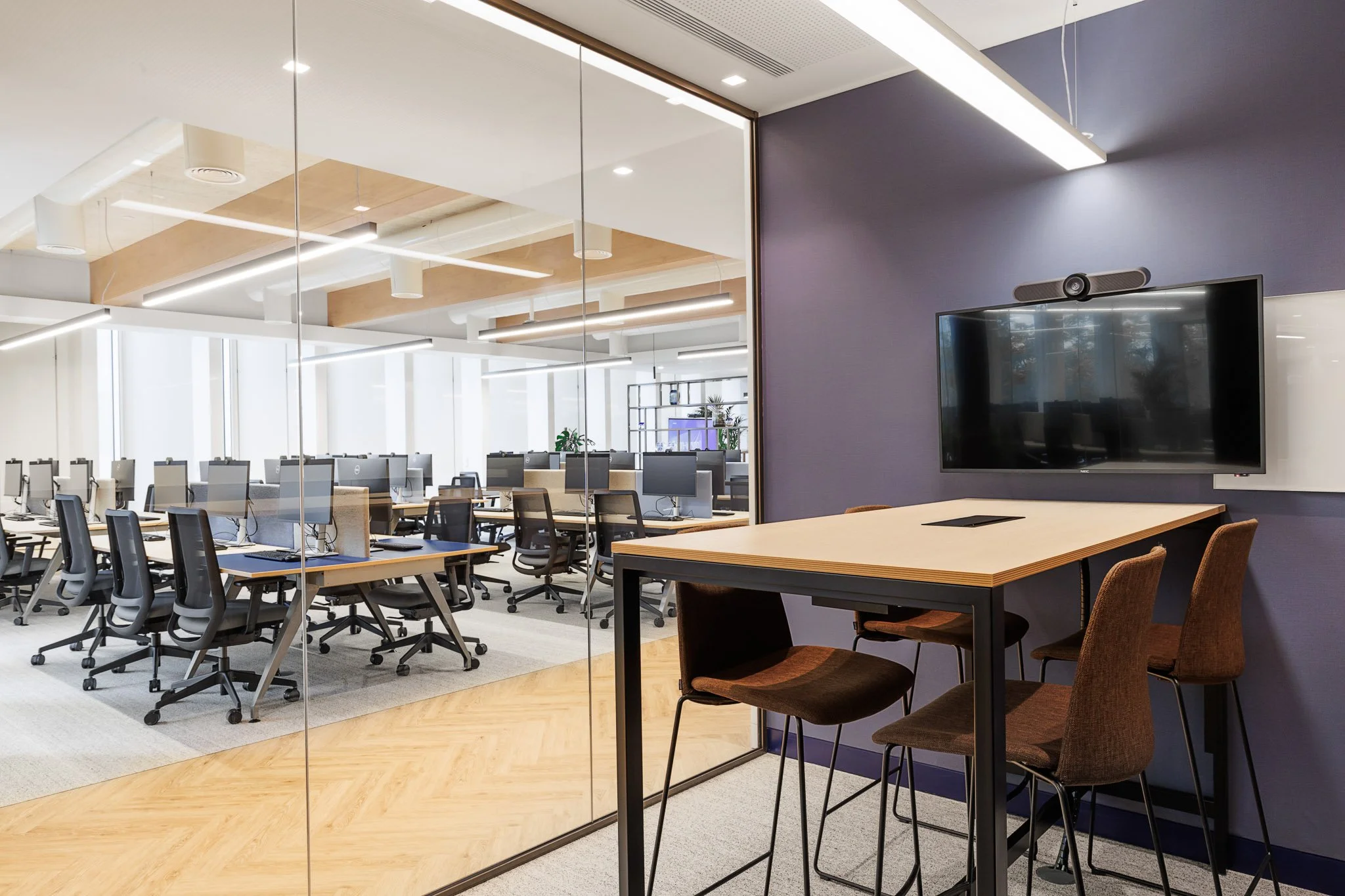KPMG
General Contractor — Vector Mais
Project — Openbook
Project Management — DDN
Area — 1.400m²
Location — Lisbon
Following the work that installed KPMG's headquarters at FPM41 in 2020, Vector Mais was responsible for expanding the organization's office to the second floor of the same building. Designed by Openbook, the workspace is an engaging and inspiring environment with a capacity for 160 employees.
In addition to the work areas, where flexibility and comfort are the dominant notes, the Kalm Garden is the great novelty on the second floor, offering a serene refuge to relax and unwind. Natural elements such as plants, wood, and marble and a careful selection of furniture provided by Vector Mais made it possible to create a peaceful and welcoming environment, offering a counterpoint to the hectic pace of everyday life.
Sílvia Corrêa da Silva
COO/CFO | KPMG
“More than just a resting space, the Kalm Garden is a true oasis of serenity in the middle of a busy day, encouraging relaxation, meditation, and disconnection. We are fully aware that by promoting the well-being of our people, we contribute to their health, happiness, productivity, and job satisfaction”.
After the opening of KPMG's headquarters at FPM41 in 2020, how important is the opening of the 2nd floor?
The new floor at our headquarters represents our solid commitment to well-being, efficiency, and sustainability. Every detail of its design prioritizes combining environmental respect and well-being with innovation.
Kalm Garden, our zen refuge, perfectly embodies this vision. More than just a resting space, it is a true oasis of serenity in the middle of a busy day, encouraging relaxation, meditation, and disconnection. We are fully aware that by promoting the well-being of our people, we contribute to their health, happiness, productivity, and job satisfaction.
The expansion of our office not only reflects the evolutionary dynamics of our organization but also reflects our determination to face challenges and respond to current needs, providing a space that is simultaneously welcoming and functional. The project features several private spaces, ideal for meetings and training, and areas that encourage teamwork and promote the exchange of ideas, thus enabling each of us to feel stimulated, comfortable, and inspired to do our best.
The commitment we invest in this space is our tangible pact for a greener future. It is a conscious and responsible declaration that an organization's continuous development can and must coexist with respect for our planet. By creating an excellent working environment, we also contribute to building a more sustainable world — and this is, without a shadow of a doubt, a source of immense pride and joy for everyone who works at KPMG.

Pedro Veiga de Macedo
Architect | Openbook
“As is usual in the projects we have developed together in recent years, cooperation was total both during the building work and in the furniture selection. Vector Mais’ professionalism was crucial for a final result of maximum quality”.
What was KPMG's brief for the 2nd floor, and how did you apply it to the project?
The interior architecture project for the second floor of KPMG in Lisbon aimed to follow the aesthetic lines of the previous project as a space that reflects the company's DNA. The aim was to ensure that a sense of belonging among employees is always present, regardless of the floor on which they work.
The layout defined for the office prioritizes open space work areas, promoting transparency, communication, and collaboration between teams. Its design encompasses different work environments, offering formal and informal meeting spaces, individual areas for concentration, and rest areas, with particular emphasis on the Kalm Garden.
Kalm Garden offers a serene and unique environment in the center of the office. What was the inspiration for this space?
Kalm Garden is a unique space created to be a very organic environment, with a strong presence of biophilia, which allows employees to slow down for a while. The connection of the interiors to Asian elements, particularly to a Chinese tea house, is reflected in the conceptual language, materials, and selected furniture.
































