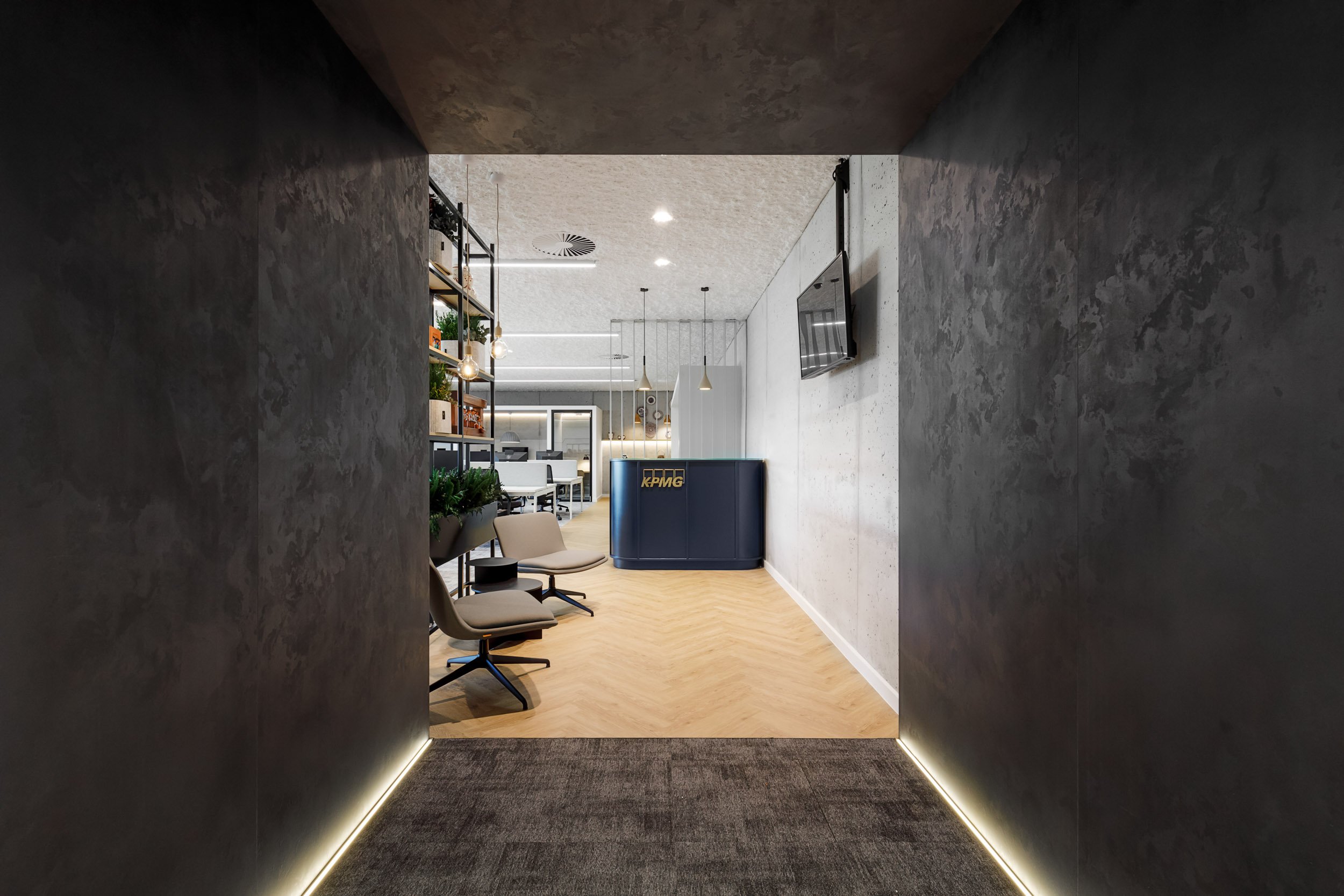KPMG
General Contractor— Vector Mais
Project — Vector Mais
Area — 250m²
Location — Évora
Wanting to capture and invest in talent from the University of Évora and other regional polytechnics, KPMG decided to open a technology hub in Alentejo. Following the projects in Lisbon and Porto, KPMG once again trusted Vector Mais for the fit-out of the new office. Also designed by Vector Mais, the workspace is located in the new wing of PACT (Parque do Alentejo de Ciência e Tecnologia) and is characterized by a generous open space and areas dedicated to collaboration, such as meeting rooms, meeting booths, telephone booths and a small social lounge area, with pantry and lockers.
Taking advantage of the abundance of natural light, the office stands out for its careful combination of solutions and materials, such as concrete walls, flooring in natural tones, carpentry, quality furniture and the reception tunnel, which gives a scenic aspect to the office's entrance. References to Alentejo could not be missing either. Carefully selecting craft pieces made it possible to provide a regional and human touch to a modern and innovative office.
Sílvia Corrêa da Silva
COO/CFO | KPMG
“The carefully selected materials, furniture, and lighting reflect our firm commitment to sustainability, demonstrating special attention to energy efficiency and recycled materials”.
How important is the opening of the technology hub in Évora?
The KPMG office in Évora transcends the function of a mere workplace. It is a manifesto of our commitment to integrating our identity with the cultural richness of Évora in an innovative way, proudly being our organization's first technology hub. This innovative space represents the balanced fusion between technological excellence and the region's tradition, contributing significantly to local and global advancements. The strategic partnership with PACT and the University of Évora strengthens our commitment to regional development, demonstrating our proactivity in promoting initiatives that boost the community. When creating this environment, we sought to offer a workspace and build a welcoming, modern, and distinctive atmosphere that provides a unique and enriching experience for KPMG teams. This office is a point of convergence between innovation, tradition and quality of life, reinforcing our commitment to creating spaces that inspire and drive the integrated development of everyone involved.

Miguel Pestana
Architect | Vector Mais
“The main objective of the intervention was to create a space with an inspiring and stimulating environment for employees that conveyed the values and identity of KPMG in Évora”.
How was the concept developed for this office?
Located in the new PACT building, designed by architect Carrilho da Graça, the space, originally a multipurpose room, was very appealing, with large openings, natural light and exposed concrete walls. The concept starts by reinforcing the brand's identity, using one of its most prominent elements, the 'frame'. We paid particular attention to the space entrance and establishing a parallel with the headquarters in Lisbon. We built a reception portico, creating a scenic entrance.
Did sustainability play an essential role in the entire process?The selection of materials, products, furniture and lighting fell to national and international suppliers, with an evident commitment to sustainability, which promotes energy savings or incorporates recycled or recyclable materials, such as the PET acoustic panels used in telephone and meeting booths. Including natural elements in the form of plants, vegetation, and vertical gardens helped to humanize the space, reduce stress, and increase the users' feeling of comfort and well-being
How was it possible to introduce a local spirit into the interior project?
We used local craftsmanship pieces in ceramics, cork, figurative pottery and tinwork to decorate the shelves and niches, giving a regional and human touch to a modern and innovative office.

































