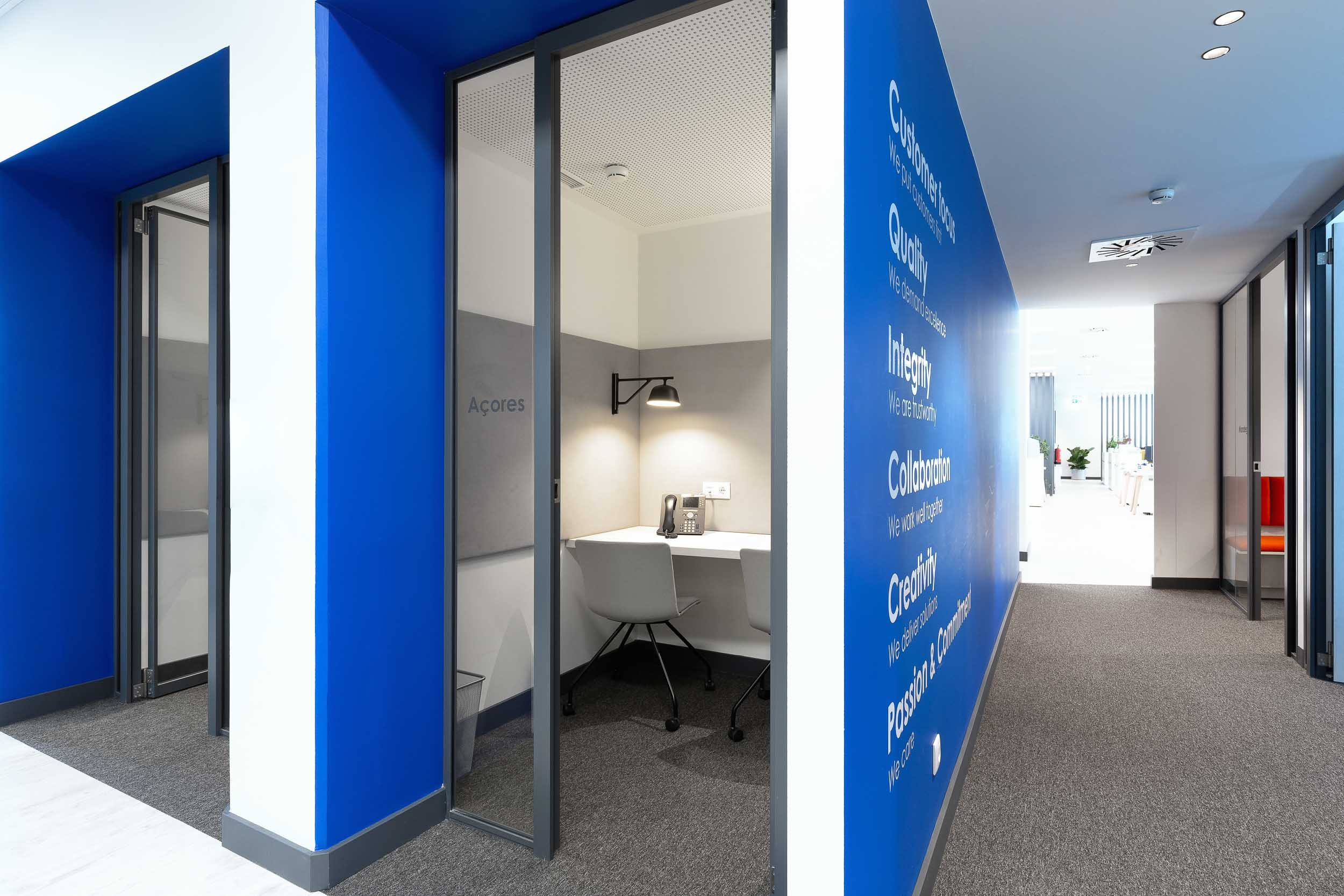Fresenius Kabi
General Contractor— Vector Mais
Project — Vector Mais
Area — 450m²
Location — Taguspark
With a history dating back to the 18th century, Fresenius Kabi is a global healthcare company that specializes in lifesaving medicines and technologies for infusion, transfusion and clinical nutrition. With more than 40.000 employees, the multinational has as its corporate philosophy the motto “caring for life”, providing health professionals with medicines and technologies essential to the challenges they face.
This concern for well-being and life is clearly visible at its headquarters in Portugal through its modern, stimulating and comfortable workspace. Designed and built by Vector Mais, the multinational's office stands out for its light and bright environment, something made possible by the abundance of natural light and the careful choice of materials, furniture and construction solutions.
“Taguspark, located 22 kms from Lisbon airport and with easy access to everywhere, has a contemporary and functional architectural landscape. The space, completely renovated and with modern buildings surrounded by green spaces, was the main factor in our decision to move.
Since the beginning of the project, we have created a great affinity with the Vector Mais team, with whom we have always maintained a constructive dialogue with permanent exchange of ideas and focus on solving problems, which allowed the building work to be carried out on schedule, in compliance with the defined pattern. Aware of the impact that the change would have on our employees, who had been in the previous space for over 20 years, we prepared the new facilities with the aim of providing them with the best conditions and a different experience. Thus, in the new office, we created open spaces, eliminating physical barriers and promoting interaction and teamwork, in a comfortable and welcoming environment. We can say that the final result exceeded our expectations!”
Glenn Luís
General Manager | Frenesius Kabi
“Fresenius Kabi is a customer for whom the change of facilities was seen as an opportunity to offer employees a personalized space, with new work tools and an organization designed for fluent communication. In order to achieve this objective, the open space was assumed as a central, unique and wide area, bounded by the remaining spaces, which complement and support it. Whether dedicated to the development of individual and collective work (offices and meeting rooms), as well as the development of concentration and support activities (privacy booths, technical pole and pantry), all of these have been designed to ensure and enhance comfort in daily actions. The new space benefits from two long window facades, which promote the entry of natural light, and which are flanked by balconies that offer the possibility of extending the experience from the inside to the outside, being decorated with plants, tables and chairs. The combination of colors and materials was designed to create a modern, stimulating and comfortable working environment, playing a fundamental role in the materialization of a corporate atmosphere”.
Vera Lucena
Interior Designer | Vector Mais



























