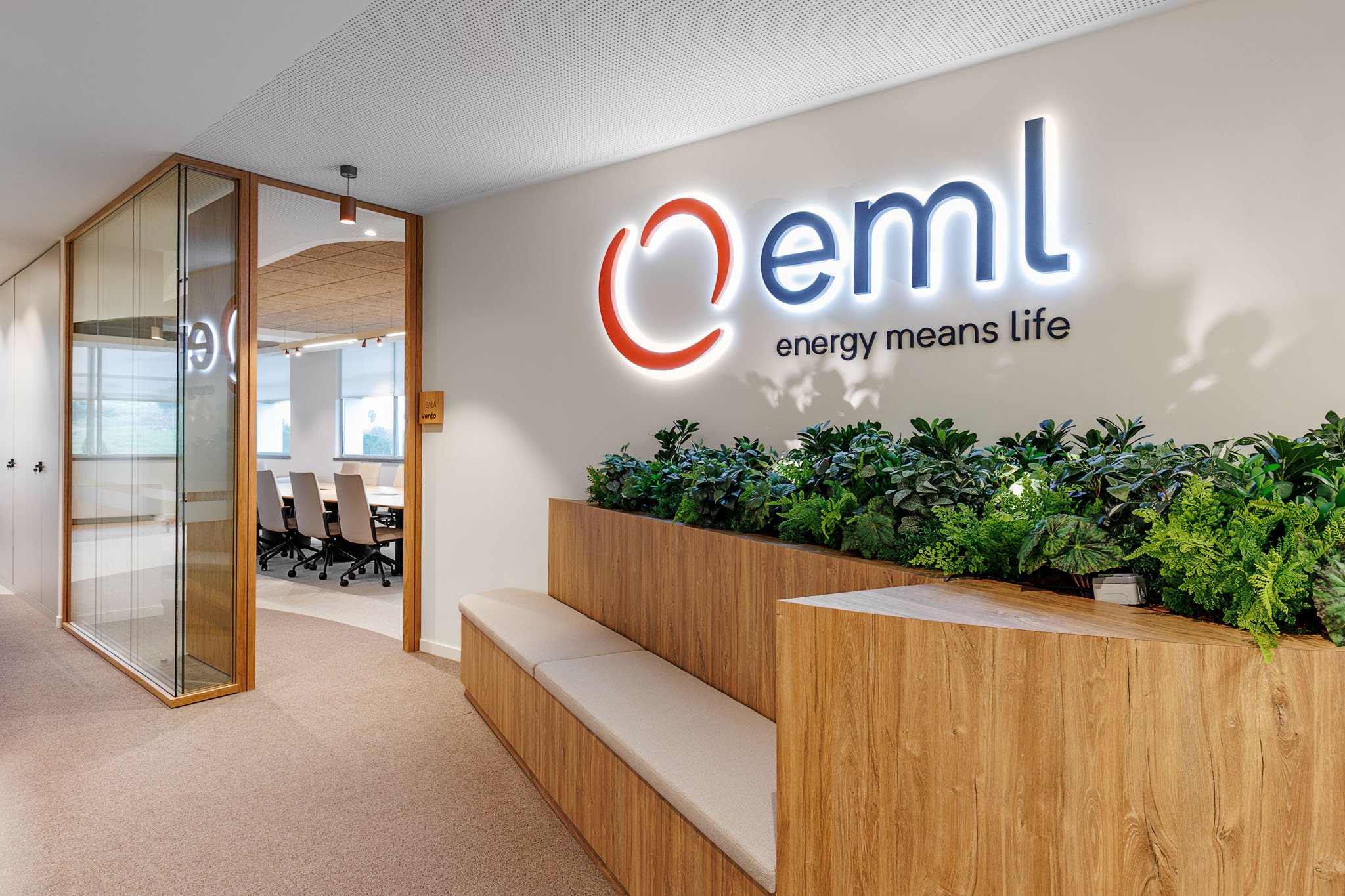EML
General Contractor — Vector Mais
Project — CBRE
Project Management — CBRE
Size — 550m²
Location — Lagoas Park
EML, a subsidiary of the Marubeni Group, operates in the energy sector in Portugal. The company has a portfolio of electricity generation assets that include renewable sources and natural gas. For its new office in Lagoas Park, EML (Energy Means Life) challenged CBRE and Vector Mais, who worked in a design and build model, to bring this project to fruition. True to the company’s motto, the office space embodies energy through vibrant environments and thoughtful details.
Every area, from the reception to the meeting rooms and open space, has been carefully designed to be comfortable, functional, and visually engaging, stimulating the creativity of EML's employees and visitors. One of the most striking features of the office is the sculpted ceilings, which create a sense of dynamism and add texture and color to each space.
The color palette, which includes shades of terracotta and orange as well as cream tones, is enhanced by various wooden carpentry elements and partitions, symbolizing EML's connection to nature. Acoustic quality was also a significant consideration; wall and ceiling coverings were applied to reduce noise and reverberation. In addition to construction, Vector Mais supplied the furniture, which plays a crucial role in enhancing comfort throughout the office.
“The Vector Mais team exhibited professionalism and competence throughout every stage of the process. Communication was effective, and their commitment to deadlines and quality standards exceeded our expectations.”
Célio Pinto
CEO | EML
What is the significance of the move to the new office?
The move to this office has resulted in improvements in efficiency, collaboration, and employee well-being. Its modern design and prime location, surrounded by green spaces, help to boost employee motivation.
What were the goals for the new office, and how were they reflected in the space?
One of our core values is to foster partnerships and strengthen team spirit, both internally and externally, to accelerate decarbonization and drive collective progress and resilience in power systems. The office features an open work area that promotes greater involvement and integration between departments. This encourages the exchange of ideas and creates a more dynamic and participative environment, reinforcing team spirit.

“This project exemplifies the successful collaboration between CBRE and Vector Mais. The synergy between both teams resulted in a fit-out that left the client highly satisfied, producing a functional, thoughtfully designed, and aesthetically pleasing workspace.”
Teresa Pereira Monteiro
Architect | CBRE
What were the guiding principles for creating the new office, and how were they applied to the space?
The fit-out project for EML's new offices aimed to establish a more dynamic, efficient, and diverse workspace. This initiative was guided by several key principles, which were thoughtfully applied throughout the space. The design included a reception area with meeting rooms and phone booths, collaboration spaces in the open area and the social hub to encourage informal and spontaneous meetings, and an informal working area divided into neighborhoods.
Which elements do you consider most relevant to the project?
The most significant elements in the project, which also served as the foundation for its development, were the use of earthy tones, wood finishes, and organic shapes throughout the space. These concepts guided the design consistently. This is evident in the flooring and carpentry, the form and height of the ceilings, the material palette used throughout the office, and the selection of furniture. This cohesive design approach extends across the 550 m² space, creating a unique identity.





























