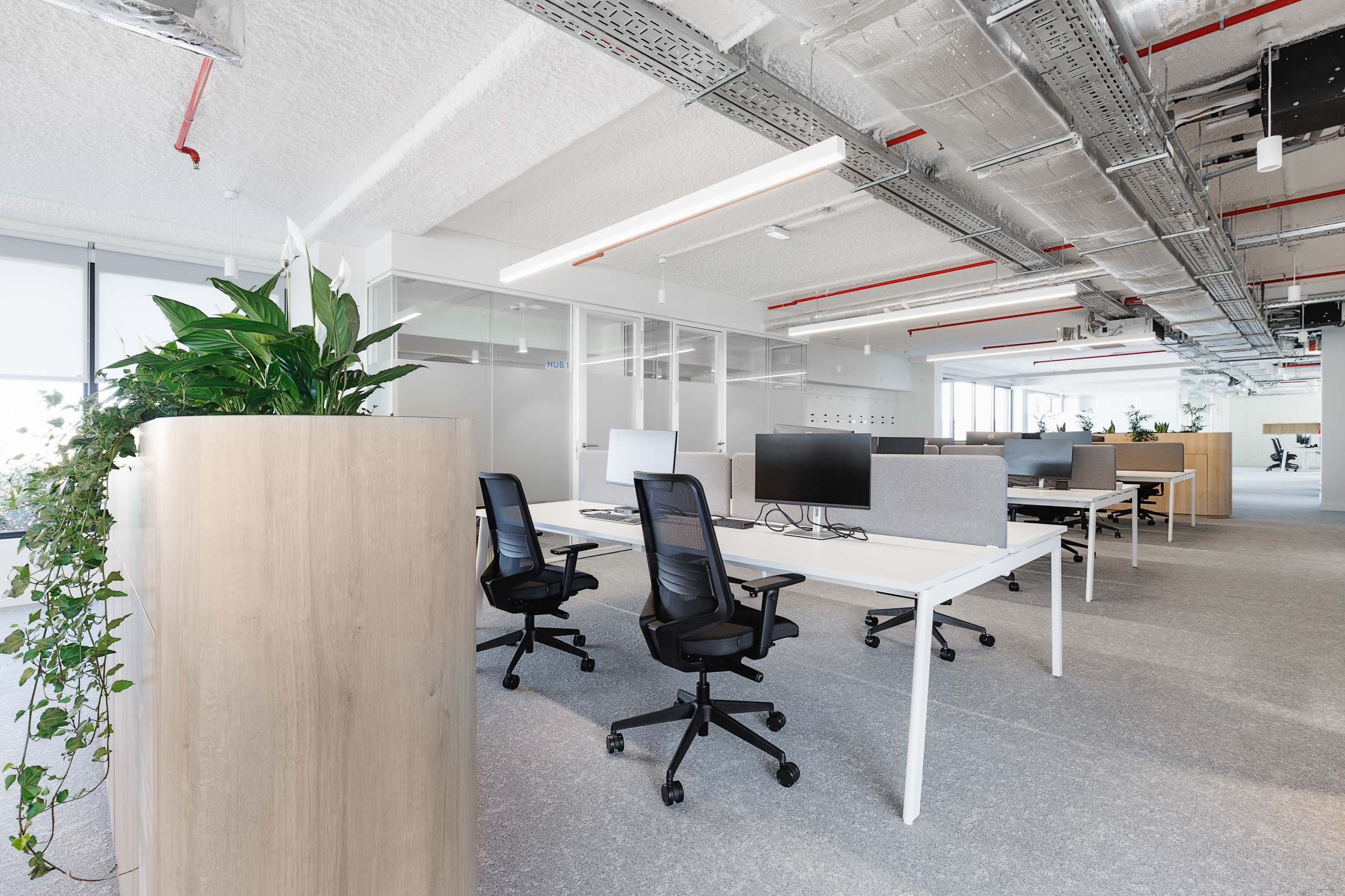Cliente Confidencial
Empreiteiro Geral General Contractor— Vector Mais
Project — CBRE
Area — 600m²
Location — Oporto
Located in Oporto, the office of this international company was built by Vector Mais and designed by CBRE. With expansive views over the city, the project made the most of natural light and the unique relationship with the surrounding landscape. From the reception area, where you can see the Arrábida Bridge and the Atlantic Ocean, to the work, meeting and social spaces, all environments were carefully thought out and materialized to provide the best conditions for the company's employees.
In the execution of the project, several elements stand out, such as the acoustically treated ceilings, textured carpeting, partitions with a white profile, personalized carpentry, wooden planters, acoustic felt panels and furniture, also provided by Vector Mais. On this front, special attention was paid to carefully selecting soft seating, providing more comfort to the office, and the chairs and tables for work and meetings. Outside, where Vector Mais built a new deck, furniture also played an important role, allowing users to make the most of this unique space.
“Counting on a partner with know-how in interior works like Vector Mais is undoubtedly an added value for CBRE, especially as a design and build partner. Both have created a track record of success, resulting from the rigour, experience, and communication they make with each new project”.
Maria Leonor Botelho and Jennifer Cleary
Architects | CBRE
What was the client's brief for the space? And how did you translate this information into the project?
Deciding to expand in Portugal, this international company entrusted CBRE Portugal with developing the new workspace design and managing the project using the Design & Build model, materialized by Vector Mais. One of the fundamental pillars of the design was to orient the entire workspace towards the unique views that the city of Oporto offers. The new office is located on the 8th floor of the building, creating a system of visual relationship with the exterior, which stands out as a striking element in the interior environment. From the outset, this project considered the size desired by the client and their wish to create a collaborative and transparent workspace, which would foster a strategic culture and the well-being of employees. Working in total harmony with the client allowed us to make an appealing place for teams who enjoy a flexible, collaborative and sustainable space surrounded by Oporto's incredible skyline.





















