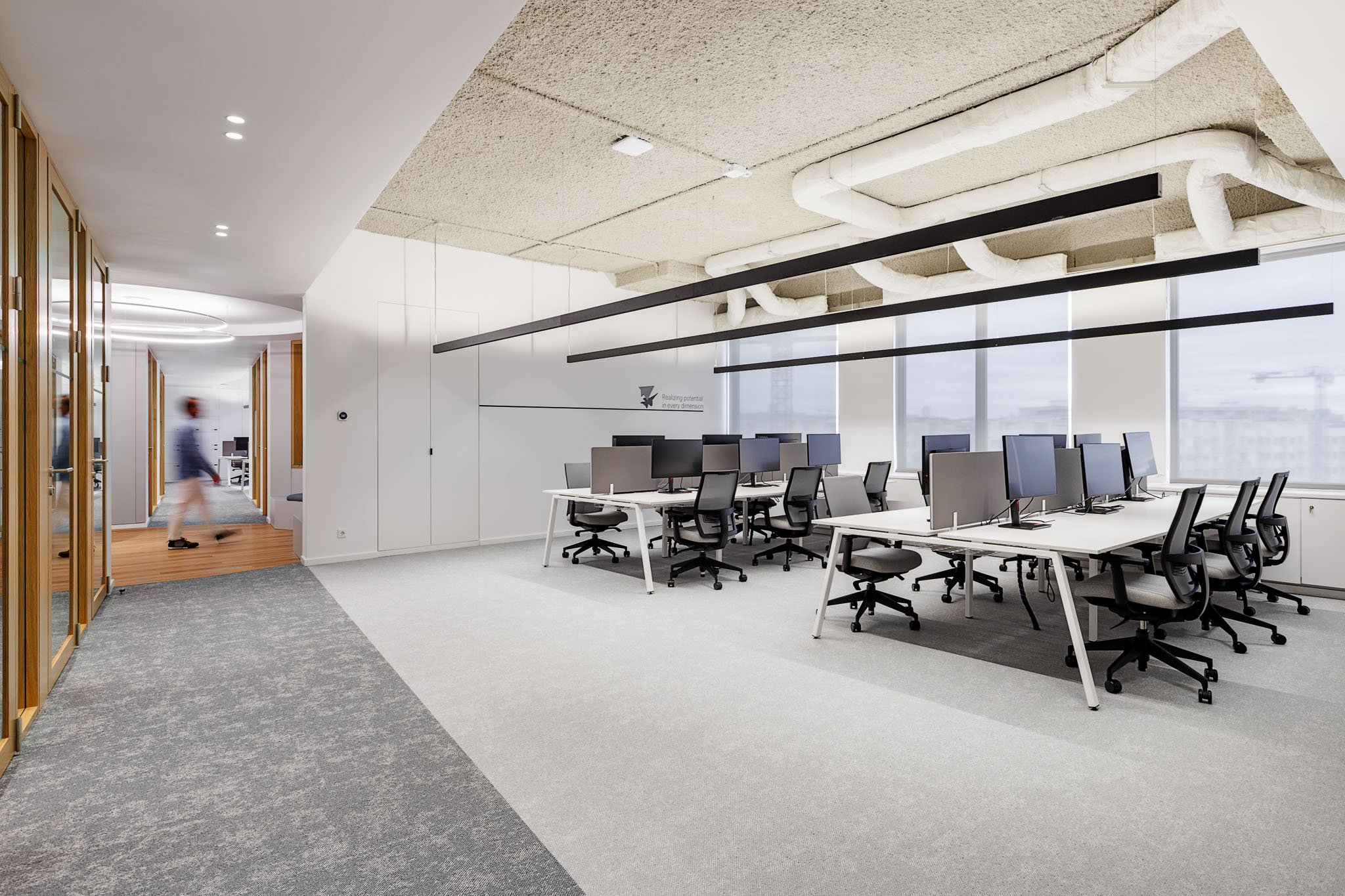CBRE
General Contractor — Vector Mais
Project — CBRE
Project Management — CBRE
Area — 280m²
Location — Porto
Following the renovation and expansion of CBRE's office in Lisbon, Vector Mais built the real estate consultancy's office in Porto. Situated in the Península Building, the design, created by CBRE, mirrors the aesthetic of the headquarters while tailoring it to meet the local team's needs.
To optimize the available space, Vector Mais has developed an office that offers a diverse range of areas for work, meetings, and collaboration. The reception area greets both visitors and employees and serves as an access point to two distinct sides of the office. On one side, there is an open workspace, three phone booths, and a cafeteria. On the opposite side, the layout includes another open workspace and several meeting rooms that define different environments.
This project is notable for its sculpted ceilings, which provide both dynamism and acoustic control, as well as a pastel color palette, wooden partitions, burel panels, and a thoughtfully curated selection of furniture that enhances comfort and functionality throughout the office.

Teresa Pereira Monteiro
Architect | CBRE
“The key factors in the collaboration between CBRE and Vector Mais include a strong and ongoing partnership founded on mutual commitment. This partnership is rooted in a long-standing working relationship emphasizing an integrated approach, ensuring success across all project phases. Furthermore, the agility of both teams is vital for this cooperation. The ability to respond swiftly to changes—an inevitable aspect of any project—and to adapt to new requirements is essential for the success of dynamic and demanding projects.”
What were the key premises for creating the new office, and how were they applied to the space?
The primary premises included maximizing natural light, creating versatile spaces that accommodate various types of meetings and work styles, and preserving the visual and architectural identity of the existing Lisbon office. The aim was to ensure a comfortable and functional work environment throughout.
The workspace layout was thoughtfully designed to optimize the entry of natural light, resulting in pleasant and comfortable spaces. Consequently, the project features multiple meeting areas to cater to diverse daily needs. These areas include meeting rooms of varying sizes and more informal spaces for collaborative work.
The initial concept focused on creating a space that reflects the Lisbon office's visual identity and architectural principles, ensuring continuity between the two locations. This was achieved by carefully selecting materials, colors, and furniture, maintaining visual harmony, and facilitating a seamless transition between spaces.
What elements do you consider most relevant to the project?
I highlight three key elements: natural light, various work areas, and ceiling design. Natural light was a straightforward requirement due to the office's orientation. Still, it was further enhanced by strategically placing workstations, main meeting rooms, and the social hub near the façade to create comfortable workspaces.
The space includes various settings tailored to specific needs and work styles for the different work areas. From open areas for collaborative teams to more private spaces for focused work, the design prioritizes flexibility and interaction.
As for the ceiling design, it enables a relatively compact office to achieve distinct environments. The combination of higher, open ceilings and lower, structured ones contributes not only to the aesthetics but also to the functionality of the space, helping to define the identity of each area within the office.




















