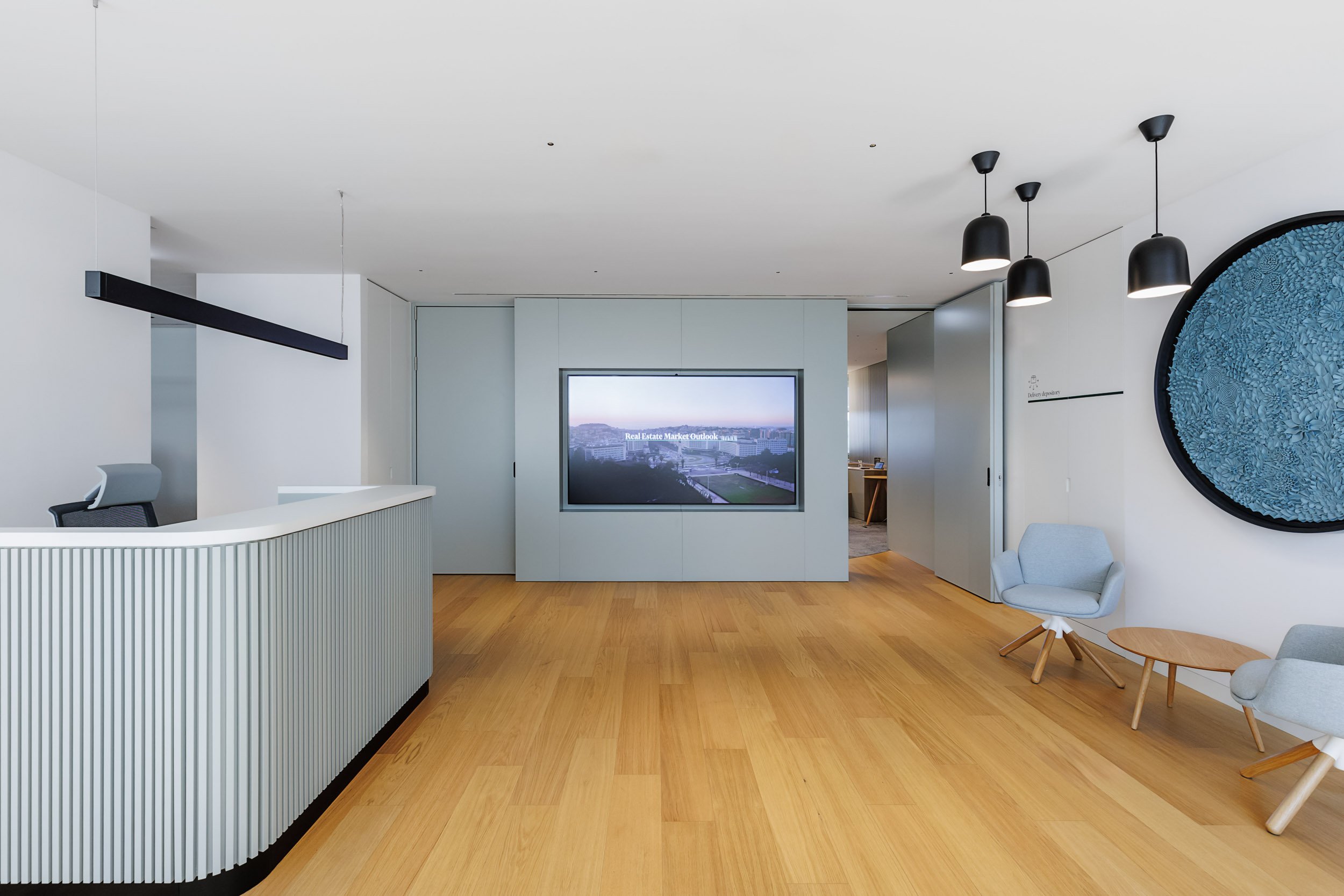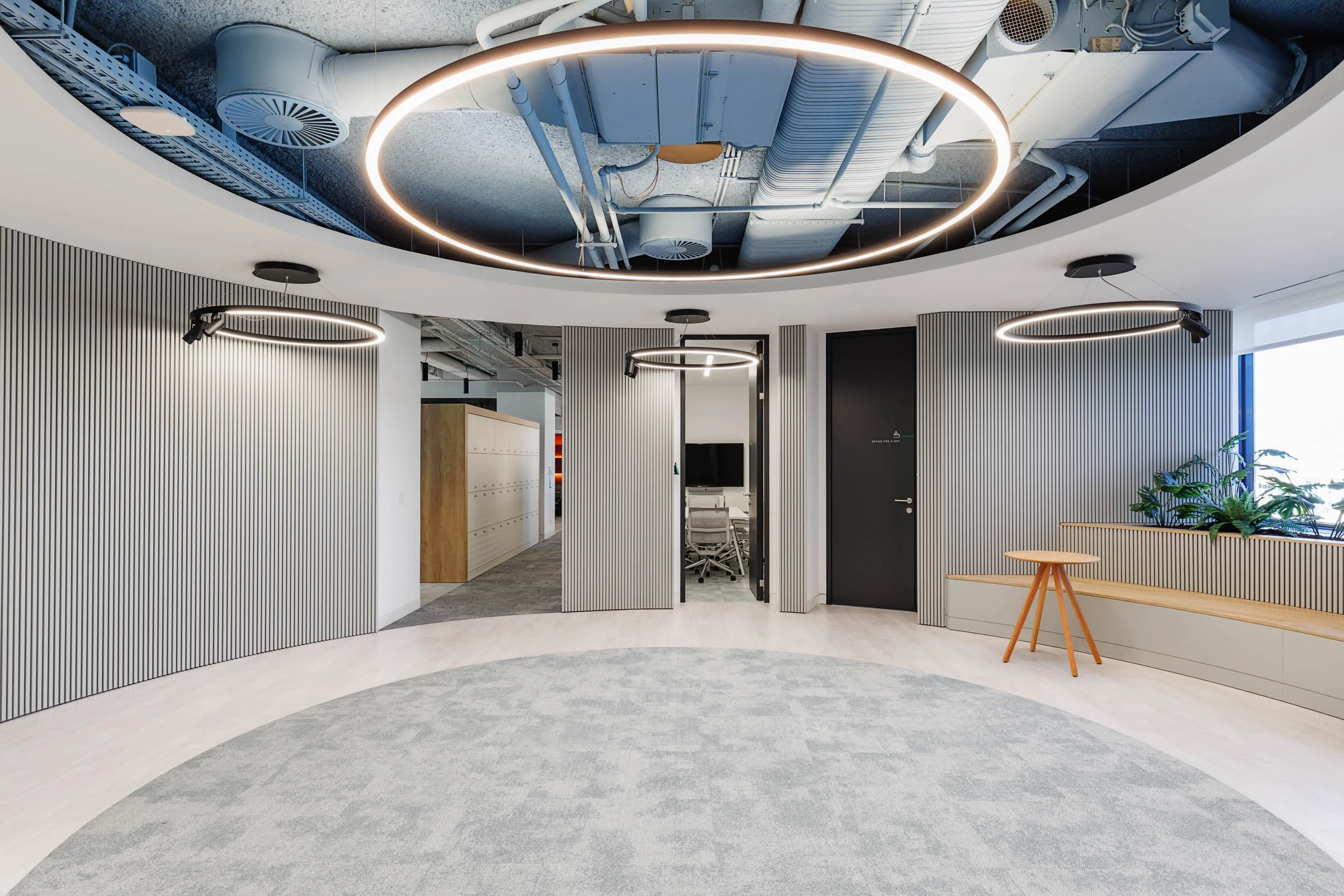CBRE
General Contractor — Vector Mais
Architecture and Project Management — CBRE
Area — 1.300m²
Location — Lisbon
After materialising CBRE's office in 2017, Vector Mais was once again chosen to carry out the fit-out of the company's new and expanded base of operations in Portugal. Spread over two floors of the Amoreiras Square building, CBRE's workspace was carefully constructed following the project developed by the Design and Project Management team of the leading global consultancy in services and commercial real estate investments, with clients in over 100 countries.
The project involved the renovation of the 8th floor, where CBRE was already installed, and expanding to the 5th floor, doubling the work area. Kwon as 'The Base', the office encompasses several features promoting innovation, co-creation, creativity and team collaboration. This new concept made it possible to create a comfortable, flexible office that celebrates the company's culture.
Francisco Horta e Costa
Managing Director | CBRE Portugal
“This new office was entirely thought out for our people since they were an integral part of the decisions and because it is the place where they meet par excellence. We want to give the best possible experience to our team in their day-to-day activities and to the customers who visit us regularly. Being together is part of our corporate culture. Still, it is inevitable that to promote this gathering, people need to feel comfortable in the space we offer them and, above all, that they find the ideal conditions to carry out their role”.






































