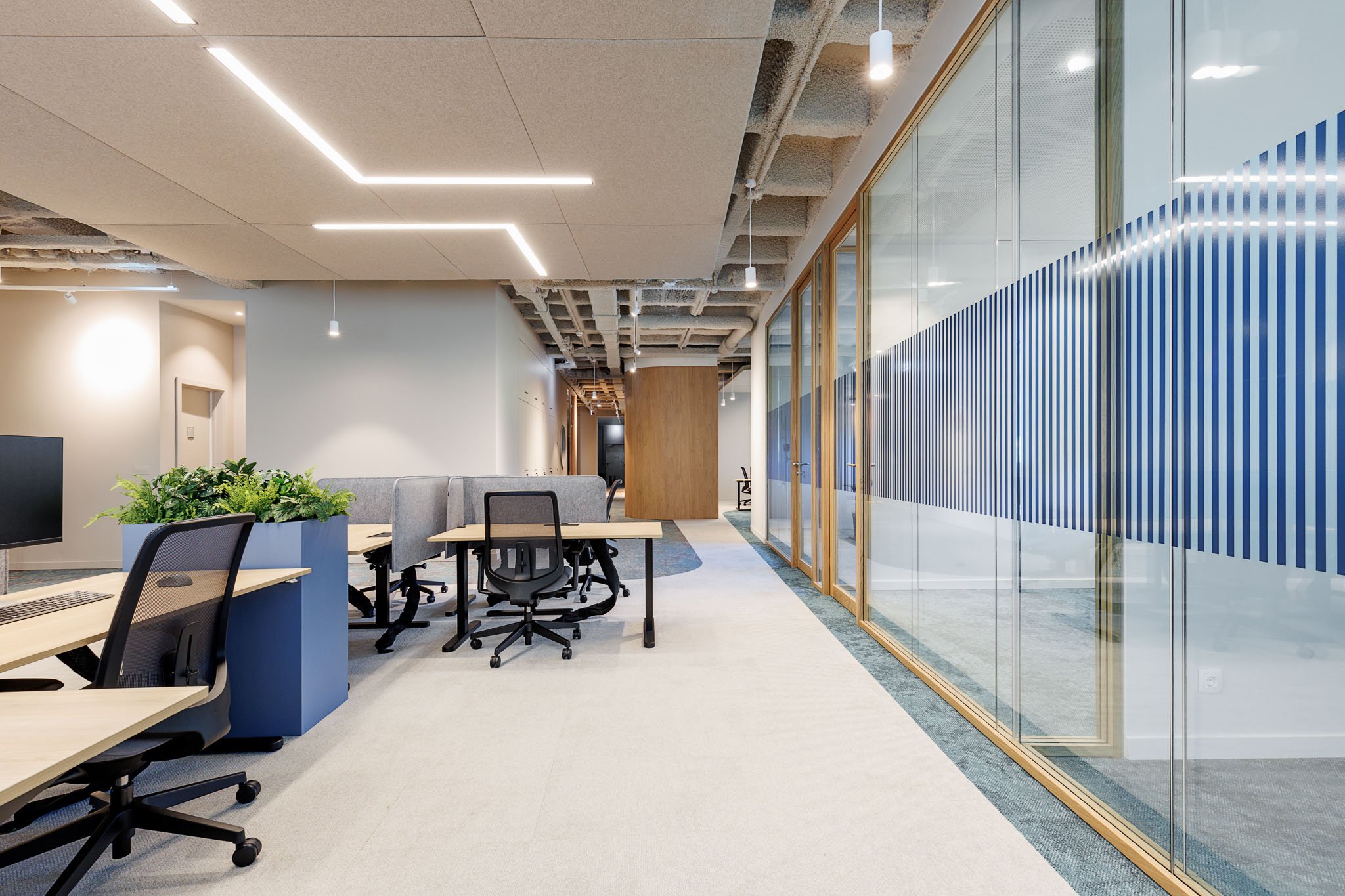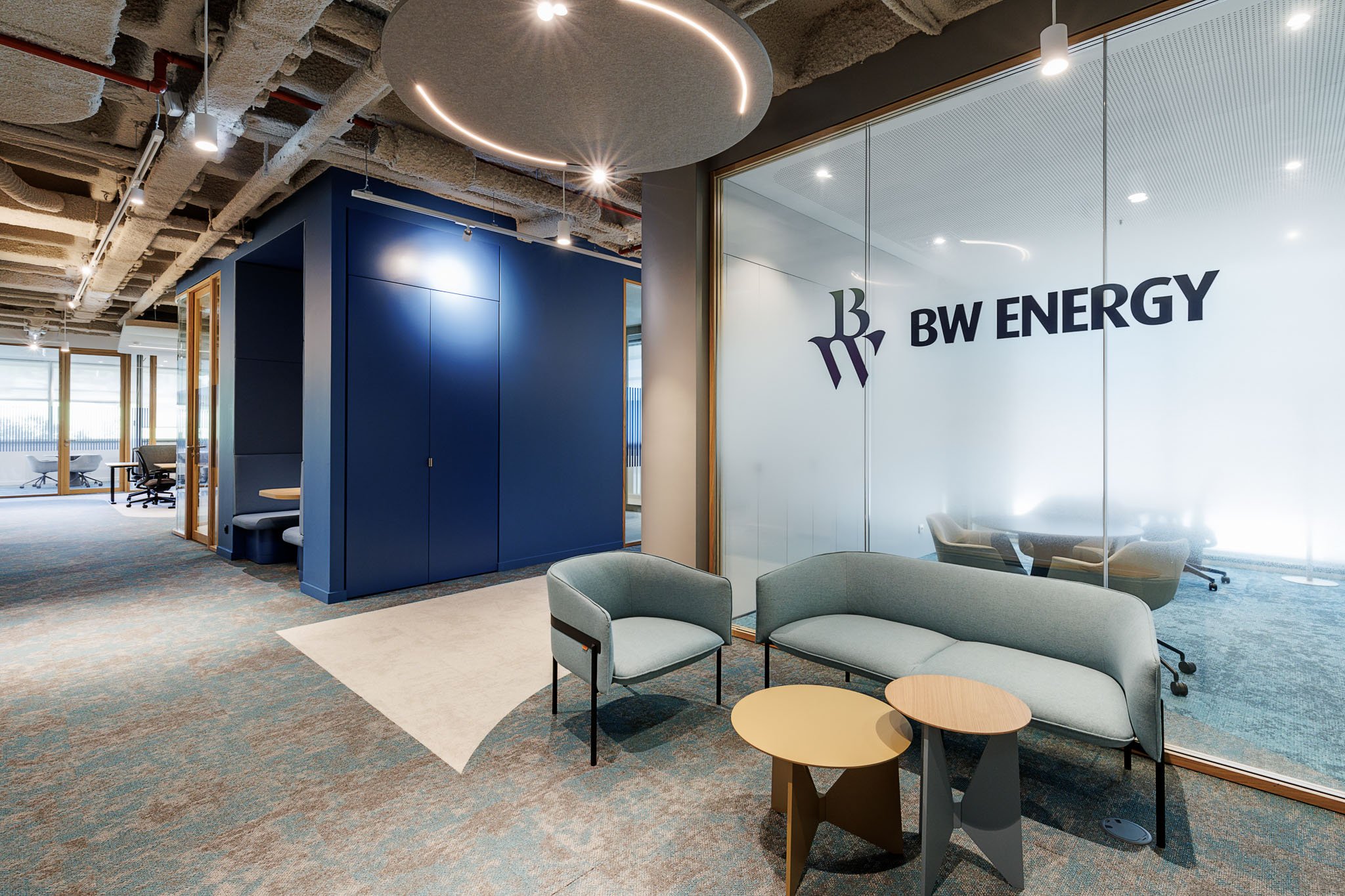BW Energy
General Contractor — Vector Mais
Project — CBRE
Project Management — CBRE
Area — 530m²
Location — Lagoas Park
Part of the BW Group, founded in 1955, BW Energy was established in 2016 as the Norwegian company's E&P (exploration and production) affiliate for natural gas and oil. Determined to expand its presence in Portugal, BW Energy turned to Vector Mais and CBRE to shape its office in Lagoas Park in Oeiras.
Wanting to offer its employees the best conditions, BW Energy wanted to create an inviting office that promoted collaboration. This objective was achieved by building various spaces to work and meet and carefully choosing local materials such as cork and comfortable and functional furniture (supplied by Vector Mais). Inspired by the company's identity, a blue palette helped convey BW Energy's culture to the new facilities.
Jennifer Cleary
Architect | CBRE
“Having Vector Mais as our partner in our Design & Build projects is a differentiator. Being involved from the first stages of the process means that project times are shorter, the risks during the work's execution are lower, and the response is faster.”
What was it like developing this project?
Deciding to expand in Portugal, BW Energy entrusted CBRE Portugal with developing its new workspace's design and the project management in a Design & Build project materialized by Vector Mais. The choice of materials stands out, which was carried out based on two assumptions: the use of local materials to introduce the Portuguese 'flavor' into the design and to identify the different spaces in the office. Working in total harmony with the client allowed us to create an appealing place for teams who will enjoy this new collaborative and transparent workspace, which fosters BW Energy employees' strategic culture and well-being.
How did you convey the needs of the teams and BW Energy to the workspace?
The office layout was defined with BW Energy, which actively participated in the process. The design prioritized open-space work areas and offices, promoting team connection and collaboration. Different work environments were integrated into the design, all visually connected, offering spaces for formal and informal meetings, individual areas for concentration, and areas for collaboration, rest, and socializing.























