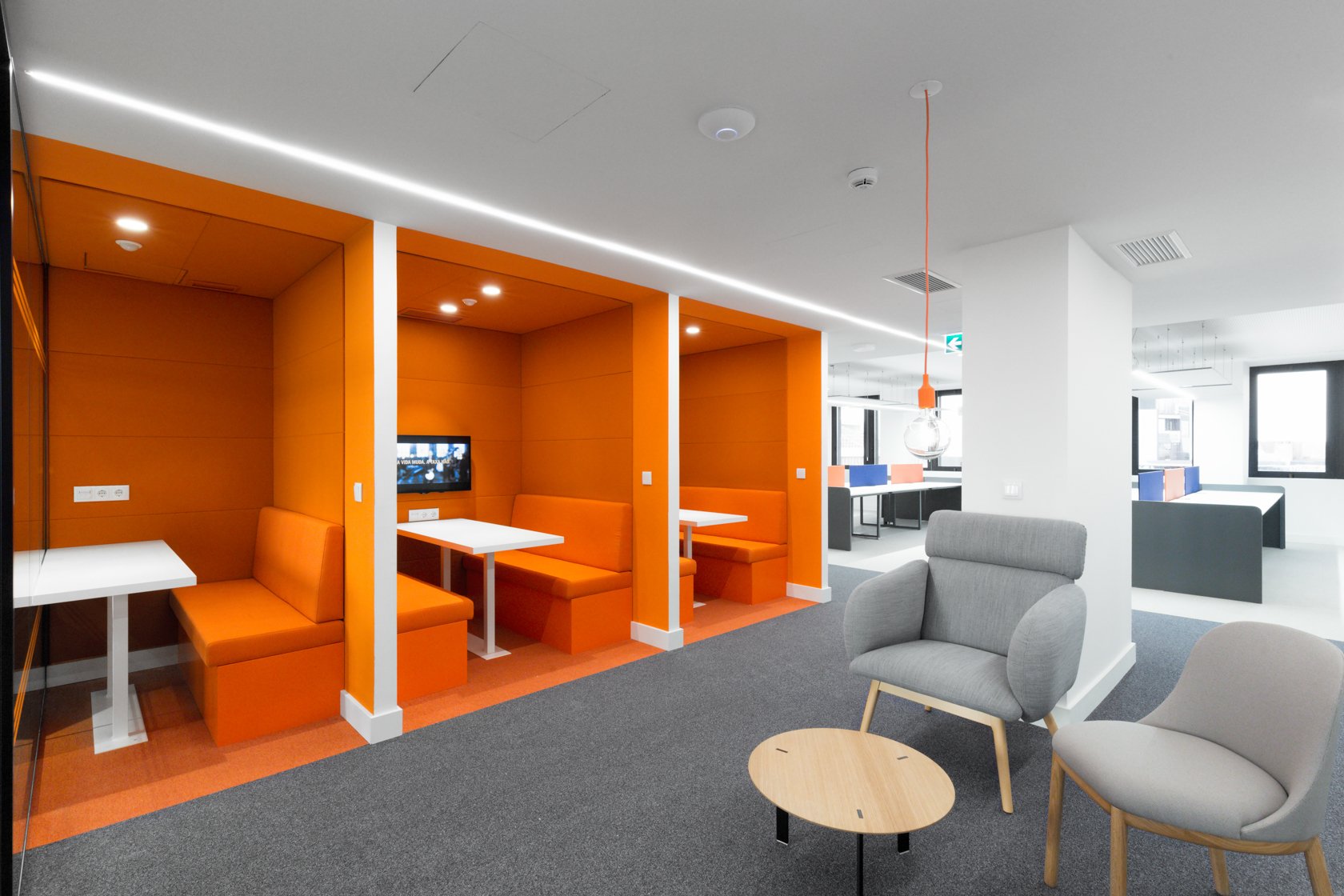Banco BPI
General Contractor — Vector Mais
Project — CBRE
Area — 600m²
Location — Lisbon
Being one of the largest entities in the banking sector in Portugal, Banco BPI recently renovated the interior of one of its offices in Lisbon. With CBRE's interior architecture project, the building work was carried out by Vector Mais.
Located in the main building of the bank on Avenida Casal Ribeiro in Lisbon, this 600 m2 office is a pilot project that served as a test for the multiplication of the same workspace concept for the remaining 9.000 m2 in the same building. Featuring a space of great versatility, aligned with the new trend of Agile Working, the office has a great fluidity and dynamics, essential elements to offer a quality work space.
“This project, which has now been completed, tested, approved and adapted for use on the remaining floors, presents a highly versatile space aligned with the new Agile Working trends in open space without ever losing sight of the three main premises of this project : acoustic, thermal and lighting - the three main factors that ensure a quality work space. Divided to the axis by the circulation, marked by a darker pavement, lower ceiling height and linear lighting features, we can find in the south side the enclosed collaborative spaces and in the north side the work open space, divided by modular panels covered with acoustic Burel fabric to ensure the acoustic needs.
It presents itself as an extremely graphic and dynamic project marked by the contrast of colors, orthogonal shapes and long continuous lines that could only be realized with the rigor and speed of execution by a leader in offices fit outs, Vector Mais”.
CBRE































