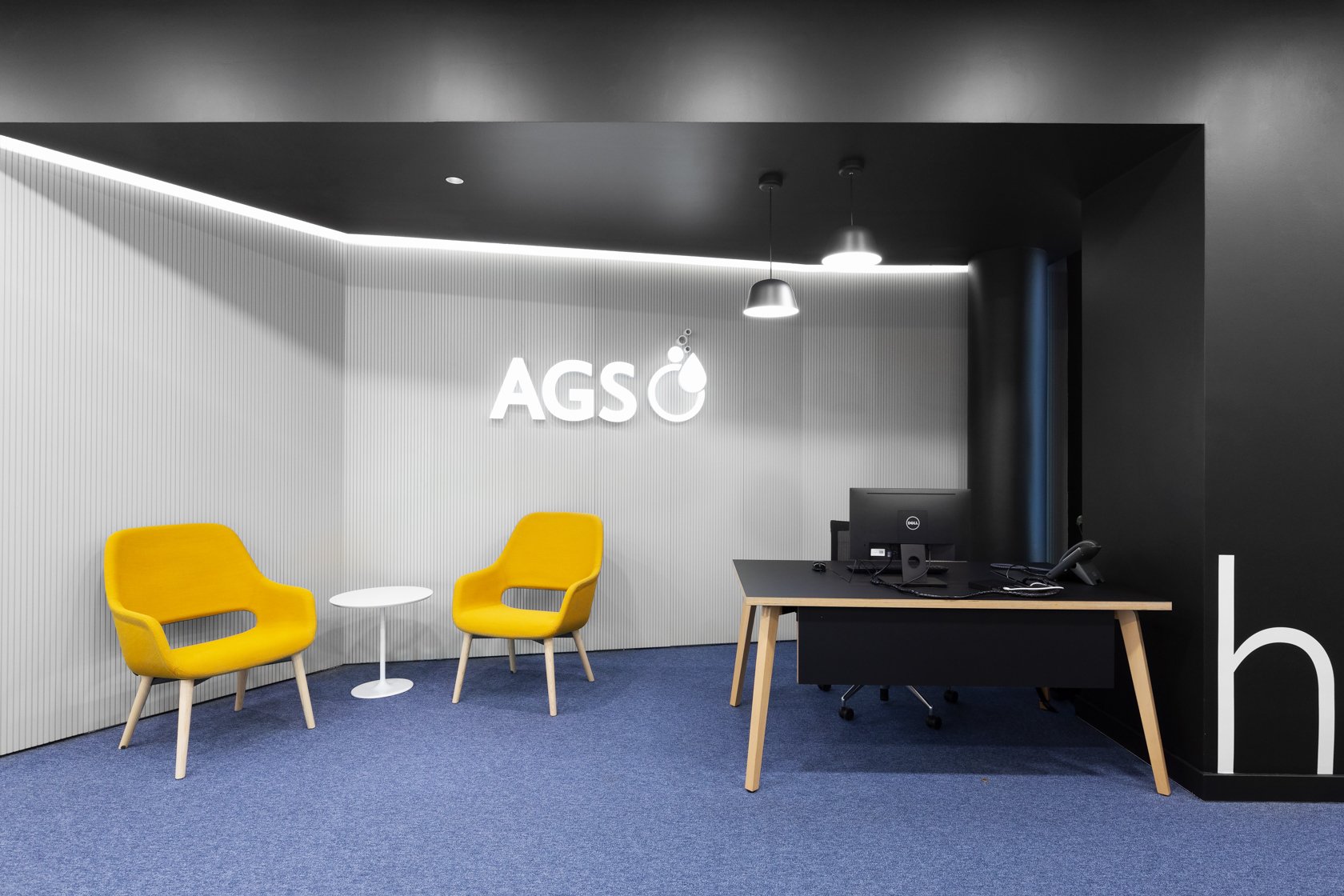AGS
General Contractor — Vector Mais
Project — CBRE
Area — 1.500m²
Location — Quinta da Fonte
AGS - Administração e Gestão de Sistemas de Salubridade, SA - is a company focused on the preservation of the environment, acting throughout the entire water cycle. Its activities range from consultancy and development of specialized engineering services to the management, operation, and maintenance of urban water systems and treatment facilities.
Now at Quinta da Fonte, the company owned by Marubeni has relied on Vector Mais for the construction of its new office, with an interior project designed by CBRE. In this space adapted to the new work philosophies, modernity, functionality and comfort were the watchwords, contributing to the well-being of employees and attracting new talent to AGS.
“We moved offices because we incorporated a new company into the AGS group, which forced us to accommodate more employees. For this project we wanted to keep the company culture in a more informal, comfortable and functional environment. The project team was always very available to work, in the most varied specialties, in a very cohesive way and with the clear objective of satisfying the interests of all related parties. Vector Mais played an important role in supporting the design solutions, project implementation, build quality and post-construction support”.
João Faria Feliciano
CEO | AGS
“The space distribution was based on a simple concept, with a more collaborative and flexible use. There are now individual spaces for all AGS employees to use, which address an old need for privacy that allows them to perform tasks in a more focused manner. It was also created an open space for teamwork, a cafeteria and a reception, following the philosophy of increasingly people-oriented offices. We designed elements of biophilic architecture that give a sense of well-being and serenity, we used sober and elegant materials, with timeless colors, but at the same time somewhat disruptive and provocative. The cafeteria is also a social hub, a fun, welcoming and comfortable place, which became everyone's meeting point. To ensure the success of the project, the strong cohesion of all the teams that developed and implemented it was decisive. On the part of the client, who was enthusiastic and committed from the first moment to work with the CBRE project team, in search of the best and most optimized concept, and on the part of Vector Mais, which was constructively available to find the solutions that enabled an end result fully aligned with the high expectations of the customer, meeting deadlines and budget”.
Nélson Paciência
Architect | CBRE


























