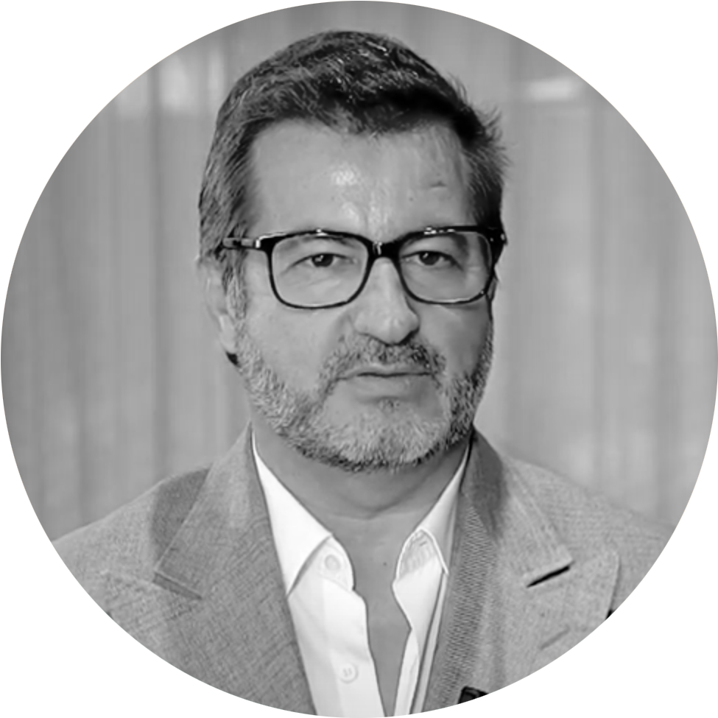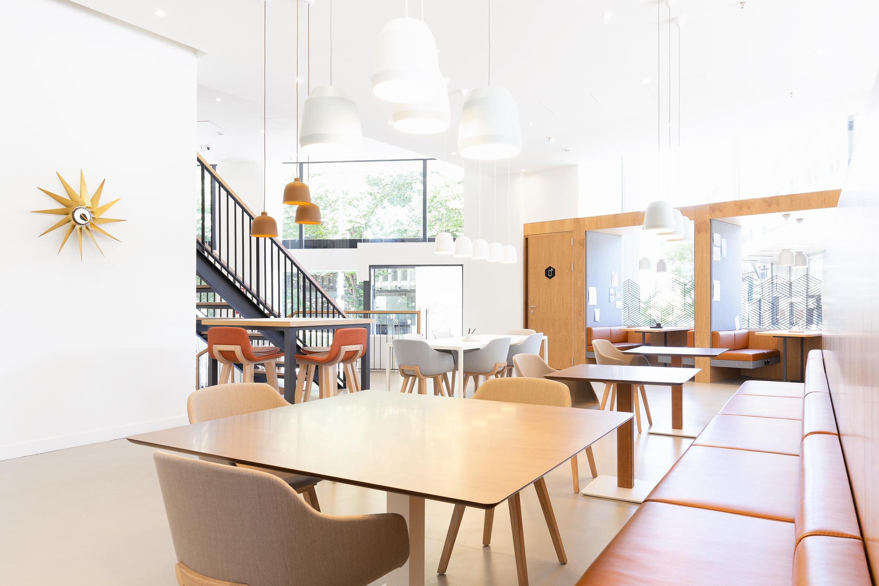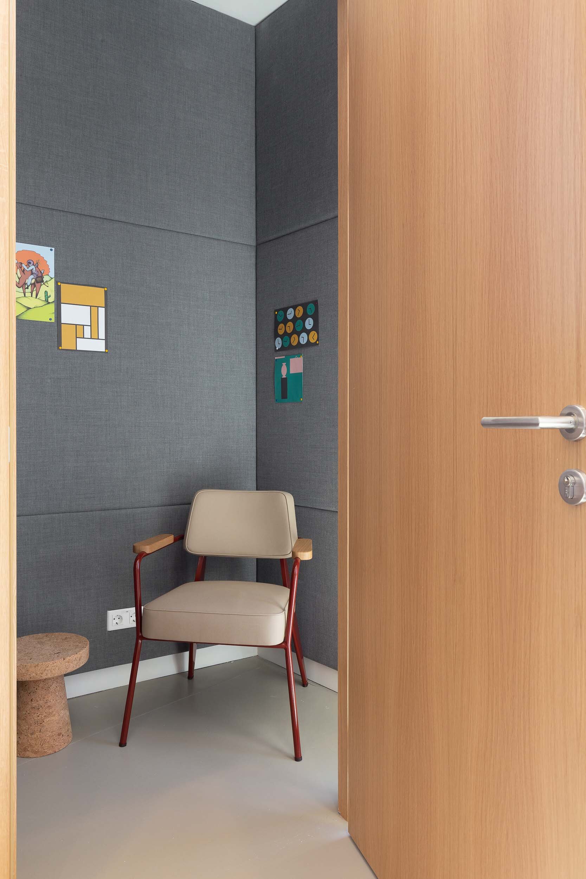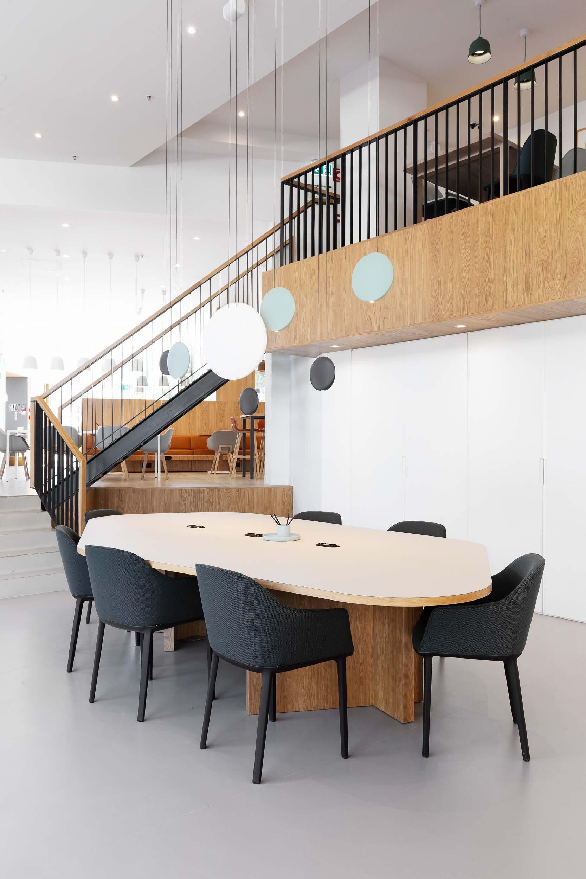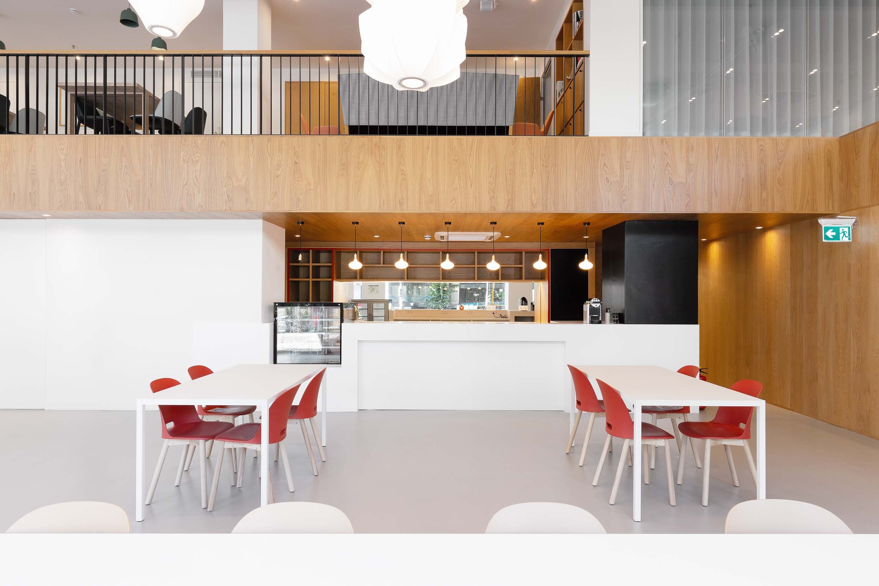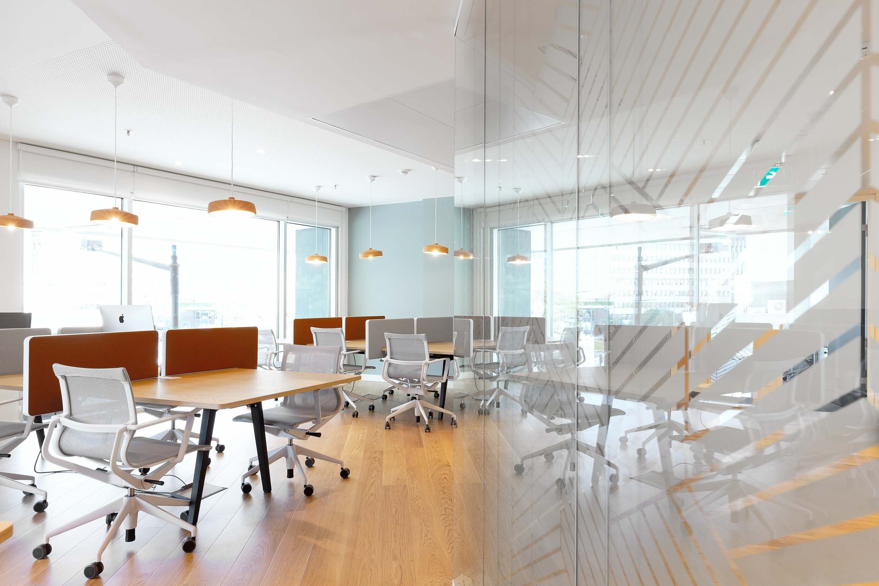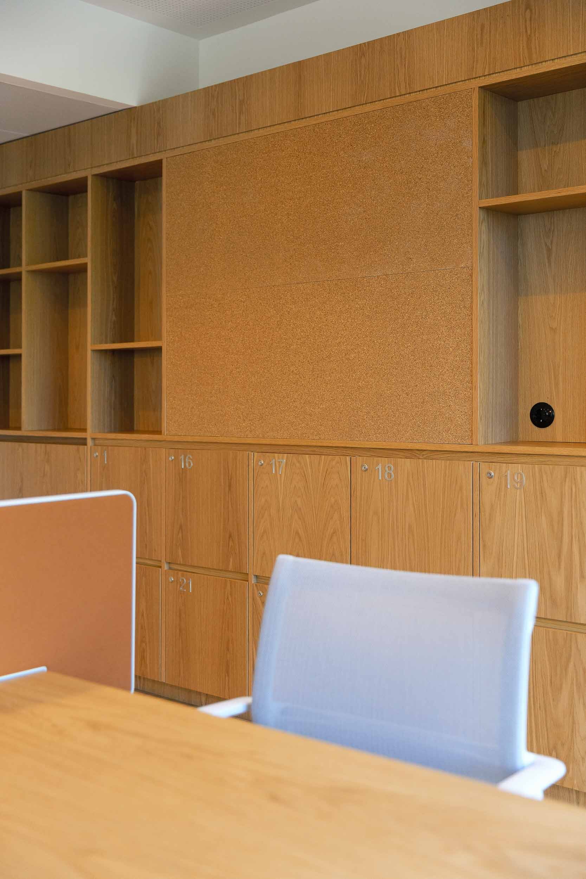Spaces
General Contractor: Vector Mais
Project: Hyphen
Area: 5.700 m²
Location: Lisbon
Located right in the heart of Lisbon, in Marquês de Pombal square, the first Spaces in Portugal took shape by the hand of Vector Mais, which built the interiors as the general contractor. With 5.700 m², spread over 9 floors, Spaces Marquês de Pombal was one of our main projects in 2020 for its scale and for marking the opening of the 300th international location of the Dutch brand belonging to the IWG group.
Relying on the creative energy and dynamism of the Portuguese capital, Spaces Marquês de Pombal features a modern and welcoming design, developed by the studio Hyphen, ideal to enhance the success and community spirit of the users. The space is prepared to receive up to 800 people, including freelancers and employees of large companies, and has a 700 m² Business Club on the ground floor, cowork, flexible work spaces for teams of various sizes, meeting rooms, cafeteria, gym, showers and terraces overlooking the city.
Jorge Valdeira
Country Manager IWG
“This is Spaces’ first unit in Portugal, which is a brand that emerged in Amsterdam 10 years ago. Worldwide, we already have a very wide network with more than 300 locations. The issue of flexible workspaces is not simply a fad, it is a long-term trend and is very structured. The fact that I arrive here and find an equipped and ready to use office that I can hire for as long as I want and have the possibility to increase or decrease the work space as needed is a great advantage.”
Duarte Aires
CEO Vector Mais
“We found the interior in open space and built from scratch all the infrastructures up to the architecture. The architectural elements that had the greatest impact were the tailor-made carpentries, designed by the architects. Once again, the comfort felt in the interiors has to do with the personalization of what was placed here. The client’s main concern was the acoustics, where there was a very elaborate work on the ceilings and walls lined with Burel fabric. ”



