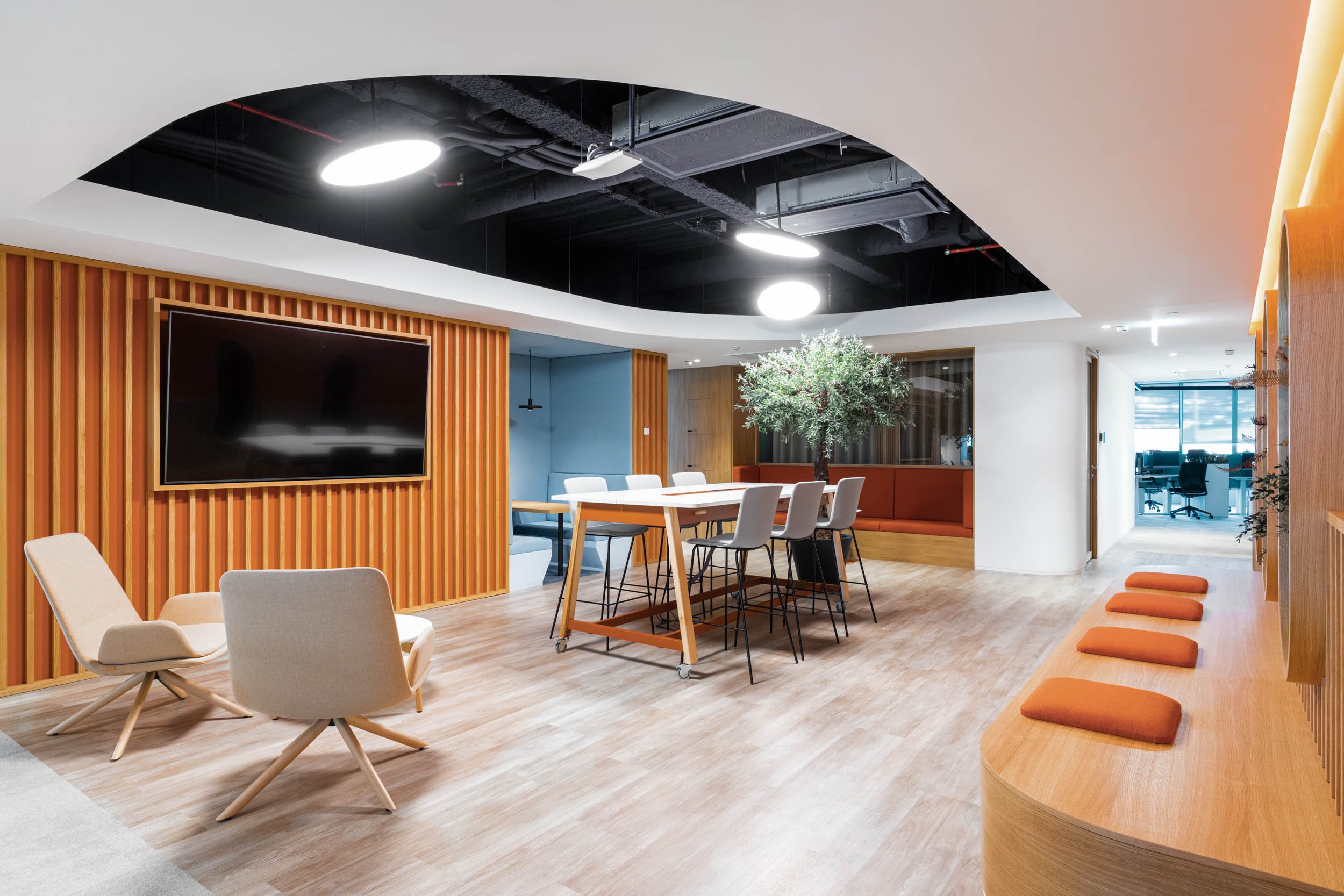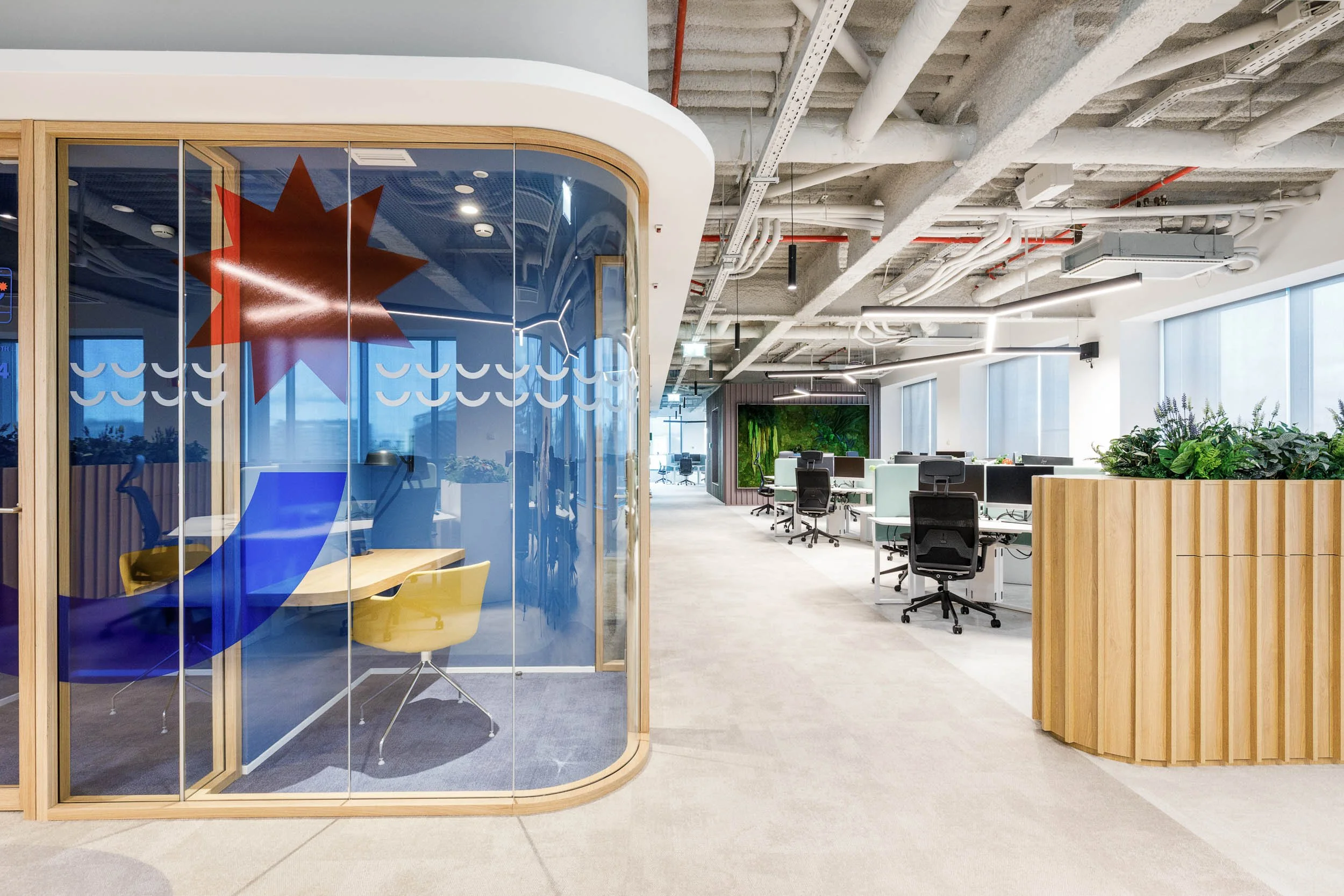Servier
General Contractor: Vector Mais
Project: CBRE
Area: 740 m²
Location: Lisbon
Present in more than 150 markets and the second-largest French laboratory, Servier is an international pharmaceutical company known for its innovation in cardiology and oncology. Established in Portugal in 1978, the pharmaceutical company has more than 150 employees in our country and chose Vector Mais to carry out the fit-out on its new office in Lisbon.
Located in Torre Oriente, the office is the perfect embodiment of the French company's new identity, which conveys values such as inclusion, sustainability, and innovation. Following the CBRE project, Vector Mais built and furnished a space dominated by colour, comfort, and a diversity of areas to work, collaborate and socialize. Several elements stand out in this project: the carpentry, the openings in the ceiling, the wooden partitions, the naturally preserved plants, the abundance of natural light, and the quality furniture, also supplied by Vector Mais.
Servier about Vector Mais' work and the new office
How important was the move to this new office?
After 26 years in a building with eight storeys and about 2.000 m² on Avenida António Augusto de Aguiar, it was time for the Servier group to evolve in its way of working. The new office shaped Servier's need to become more flexible and reinforce employee interaction with new work formats, particularly in the post-Covid period, accelerating the ongoing transformation process.
The importance of this space goes beyond aesthetics and architecture. It is a whole new Servier in Portugal that is transformed by the enthusiasm of its employees into a new sharing and learning format, provided by the open layout, multipurpose and selected equipment. Among others, I highlight the high-adjustable workstations, which allow us to adopt different postures for our day-to-day work and interact with greater flexibility.
This project has had a bold focus since its first day: new behaviours, new technologies, new colours, and new branding for renewed attention to well-being and the environment. It is a "New Horizon" that we forged together and will continue along the path of the company's ambitions. Everything is here for the success we desire. Passion, Empathy, Innovation and Expertise. That is the identity of a company that is much more than that.
“The know-how of the Vector Mais team, namely through Marta Cabral and Catarina Pereira, was equally essential to fulfil the ‘timing’ and quality intended by Servier. All were indispensable and in close harmony with the Servier team.”
CBRE and the architecture project
What was Servier's briefing, and how did you translate it to the project?
Servier's need to change premises was the motto for a real opportunity to start, together with an ambitious client, the development of a new project. Despite the initial reluctance to change the paradigm of space and ways of working, typical characteristics in solidly built teams comfortable in a workspace model, it was with incredible ease and positive expectation that we found in the extended team that worked with the CBRE, enthusiasm, and creativity that leveraged us to create an office with little pieces of dreams, which would reward the quality of its people and make them feel like they belong, to 'inhabit' a renewed and highly welcoming space.
We wanted Servier employees to take ownership of this space, which should be comfortable for them and enjoy it as if they were working at home, giving them security and contributing to improving their performance and happiness.
“We were subtly prudent in choosing materials in the search for textures and tones that articulated the coherence and unity we wanted to achieve. The result is a balanced symbiosis of architectural and design solutions, carefully done with consistency. Servier’s new workspace combines the materials’ sobriety and elegance with bold shapes, provocatively inviting you to discover the space.”
Photography: SPACESANDPLACES










































