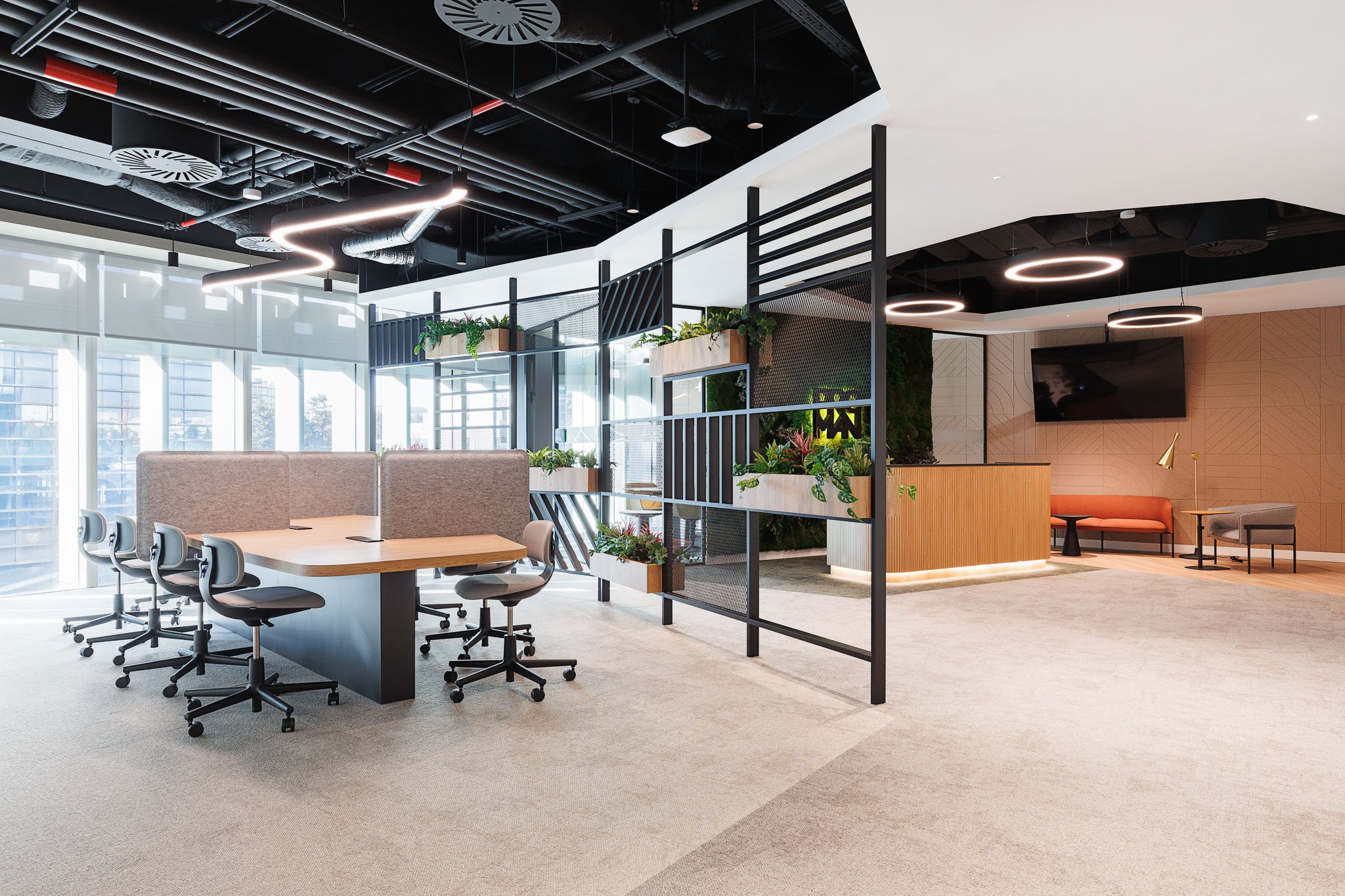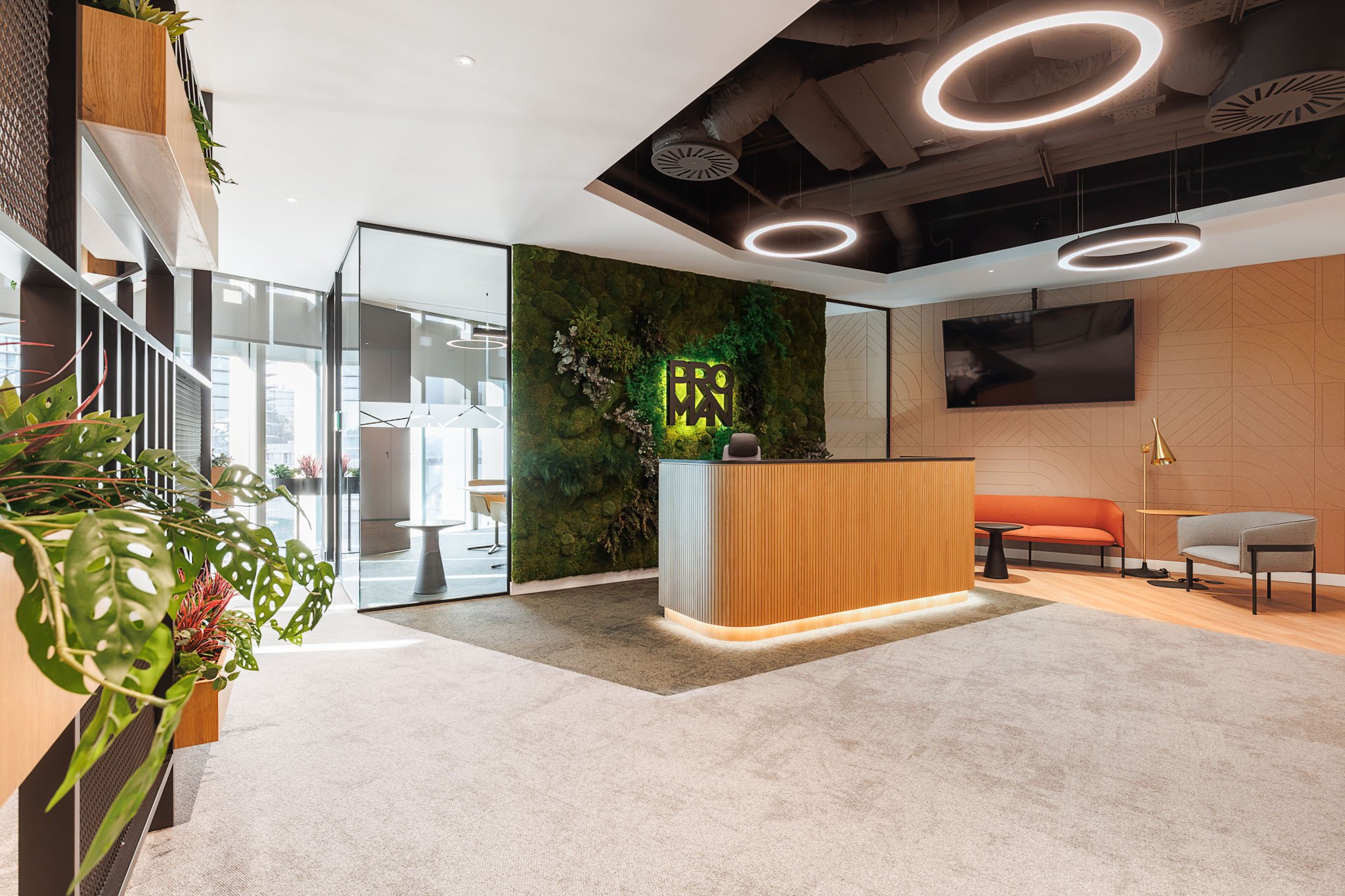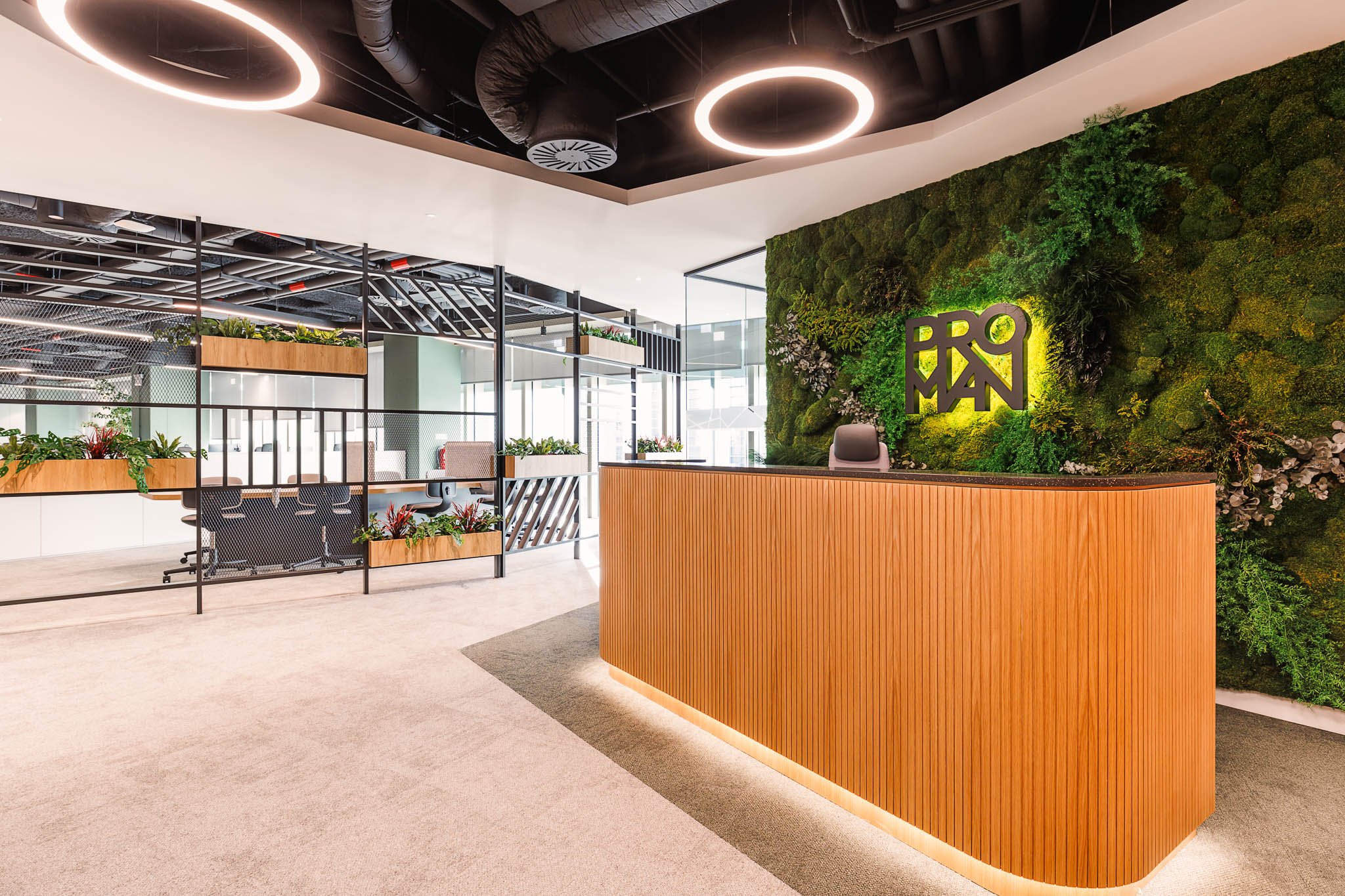Proman
General Contractor: Vector Mais
Project: Vector Mais
Size: 2.000 m²
Location: Lisboa
Founded in 1984, Proman is a leading company in products derived from natural gas. It is also one of the world's largest producers of methanol and fertilizers, with operations on several continents. In Portugal, the Swiss company has based its centre of excellence in project management, engineering, and construction in the petrochemical, energy, oil, and gas sectors.
For its new office in Lisbon, Proman hired Vector Mais to develop a 360º project, which involved interior architecture and construction. Taking advantage of the original configuration of the Lumnia building in Parque das Nações, the Vector Mais team developed an office that makes the most of natural light, positioning the work areas close to the facade, which allows for fluid circulation between the various spaces and the creating ideal conditions for working. In addition to the open space, several meeting and collaboration rooms, informal work areas, phone booths, lounge spaces and a large cafeteria were also created, confirming the versatility of the office.
Architectural solutions and materials played an essential role in this project, raising the comfort and quality of the workspace. The black-painted ceilings welcome the technical installations and make everything underneath stand out, where the furniture supplied by Vector Mais and the carpentry solutions define the various environments. Special attention was paid to choosing the carpet in neutral tones, which combines perfectly with other materials such as wooden coverings, cork or felt acoustic panels. Colour was also an essential element in the project's development, marking several office spaces such as printer areas, in which yellow predominates; the open space and cafeteria with various shades of green; and the lounge areas where warm colours were used.
Proman about the project
How important is the opening of this new office in Lisbon?
We have an extremely ambitious growth strategy for the next decade, which involves the construction of multiple world-scale factories in different geographies. Having Portugal as our centre of excellence for engineering and construction, we have been. We will continue to reinforce our team, which forced us to look for a new office to accommodate the substantial increase in employees. Therefore, the new Lisbon office is a pillar for materialising our latest and future projects.
“Vector Mais did an excellent job from the start in interpreting our needs, completing the project, and working on it in record time. We are undoubtedly satisfied with how the entire creative process and construction took place. The final result, obtained within the initial planning, is tangible proof of the excellent work.”
Vector Mais about the development of the project
What was the client's brief for the office? And how was this information translated into the project?
Proman contacted Vectormais for a complete briefing at a functional/organizational level with the vision of developing its new offices, focusing on humanization, flexibility, collaboration, and sharing. We sought to create a space with an inspiring, stimulating and personalized environment, which would promote the physical and mental well-being of employees, strengthen human and institutional bonds, and which would transmit Proman's values and identity to offer its team the comfort necessary for the best performance of their functions and activities, naturally reflected in productivity, commitment, creativity, motivation and talent retention. Deconstructing the regularity of the interior space with the insertion of lines and angles reminiscent of Proman's visual identity manual, we created a structural dynamic visible throughout the office, from the central meeting/collaboration centres to the stereotomy of floors or the design of ceilings. Following the briefing provided by Proman, the various departments and workspaces were implemented, prioritising natural light, locating workstations on islands next to the facades and meeting and collaboration areas (phone booths and meeting booths) in centres centralized in the fraction.
What was the process of choosing materials and furniture like?
In an environment where the white walls and the black of the ceilings are predominant, a sober palette was used, with soft tones, vinyl flooring simulating wood, cork coverings, textured carpets and accent colour variants of the corporate green colour. The selection of materials, products, furniture and lighting was made by national and international suppliers, with an evident commitment to sustainability, which promotes energy savings or incorporates recycled or recyclable materials, such as the milled PET acoustic panels used to cover the phone booths, meeting booths and meeting rooms.
What elements stand out in the project?
The reception has a large vertical garden with the Proman logo, inviting you to enter and welcoming employees and visitors. Also, in this space, the hot desking area, with custom-made metal shelves/screens, vegetation and decorative elements, provides privacy to the mobile workstations for employees and external visitors. I also highlight the cafeteria, an excellent space for socializing, with an environment in a colour variant of the corporate green and comfortable furniture, which allows employees to take a break or have a meal in a relaxed, serene and informal area. The executive lounge, a sizeable 26-seat meeting room covered in milled wooden panels, and the imposing 7.8-meter oak table, custom-made by Bamer, also stand out.
“Vector Mais sought to develop a space with an inspiring, stimulating and personalized environment which promoted the physical and mental well-being of employees, strengthening human and institutional bonds and conveying Proman’s values and identity to offer to its team the necessary comfort to perform their functions and activities the best possible way, naturally reflected in productivity, commitment, creativity, motivation and talent retention.”
Photography: SPACESANDPLACES











































