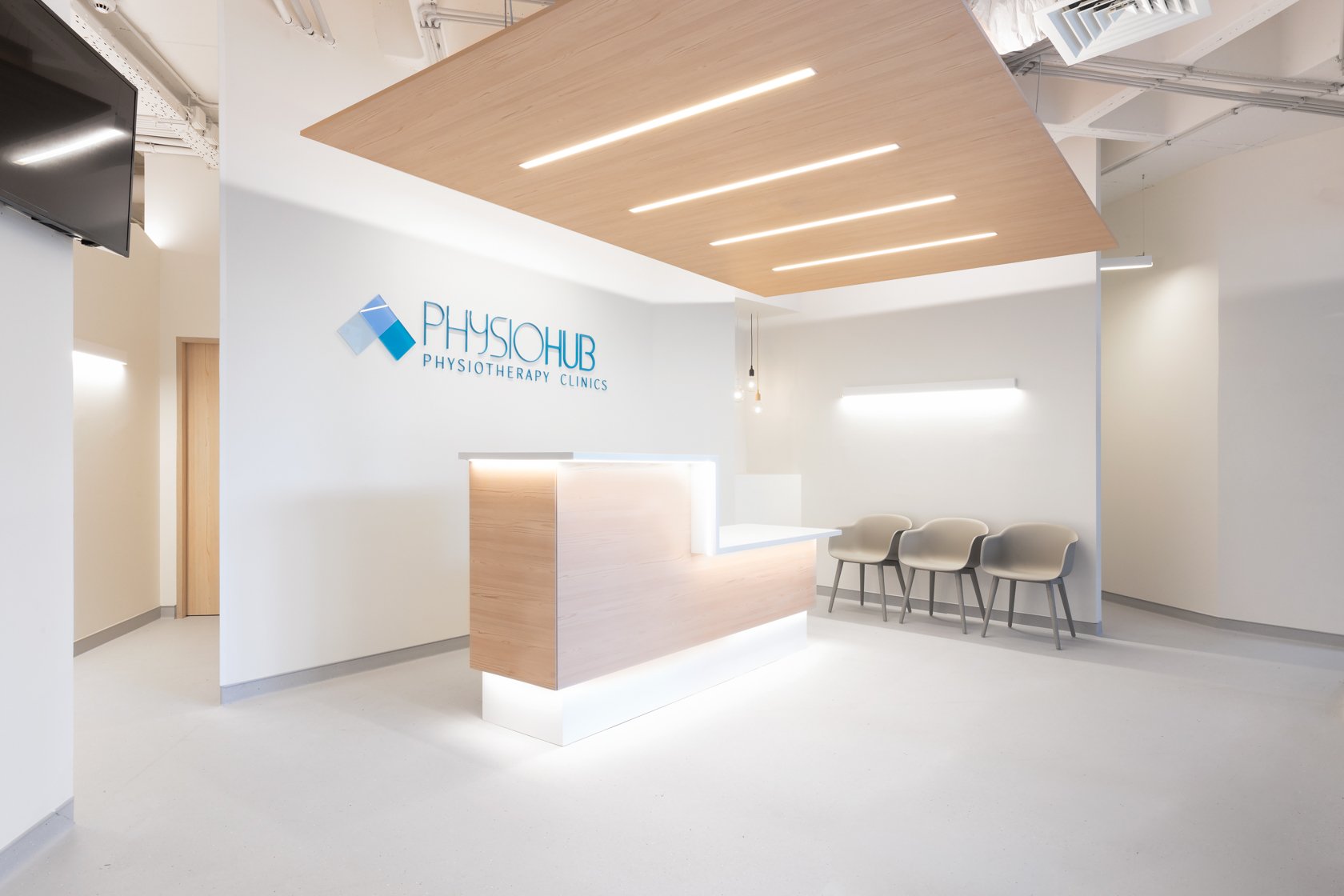Physiohub
General Contractor — Vector Mais
Project — Vector Mais
Area — 275m²
Location — Lisbon
Physiohub is a new physiotherapy concept in Portugal. Under the coordination of António Gaspar - a professional with 30 years of experience and physiotherapist of the main Portuguese Football Team since 2000 - the clinic recently opened its space in Parque das Nações. Designed and built by Vector Mais, the new center stands out for its functionality, brightness and tranquility, essential aspects for Physiohub and its customers.
“As part of an architecture and interior design project, Physiohub has entrusted us with the development of the concept design for its new physiotherapy centers. With a differentiated approach to service, we understand that each space should reflect and reinforce the customer's message.
The comfort of employees and users is the central theme of the project, and all routes are designed so that daily activities can occur with the necessary naturalness and convenience.
The dynamic lines arise with the desire to materialize the movement, present in the performed therapies, and benefit from the existing ceiling height. The creation of detached volumes of the ceiling contributed to the realization of this idea, elevating the textures to the upper plane and allowing to accentuate the oblique shapes with hidden lighting lines.
The promotion of physical and psychological well-being was another fundamental issue, which led us to choose the use of light and bright tones, so that the created environment transmits serenity and confidence. The occasional combination of smooth surfaces with wood and tile contributed to this objective.
In short, all elements have been chosen for the purpose of creating an innovative, functional and comfortable space that participates and contributes to the success of the activities performed by its users”.
Vera Lucena
Interior Designer | Vector Mais



















