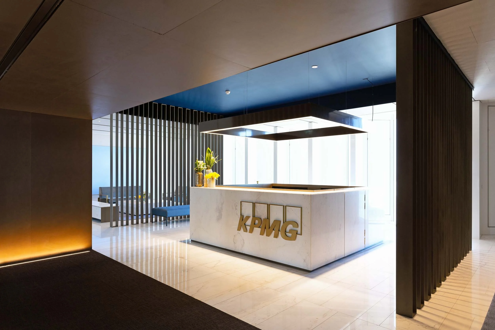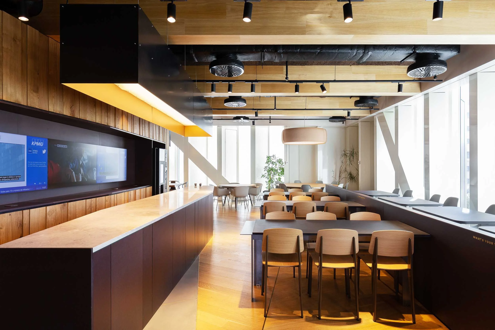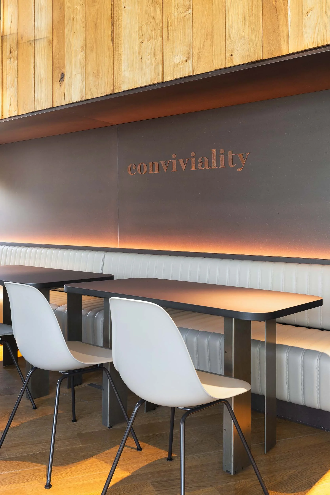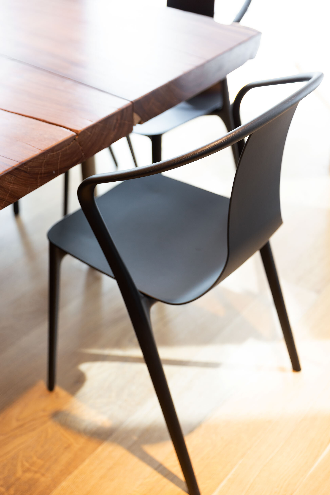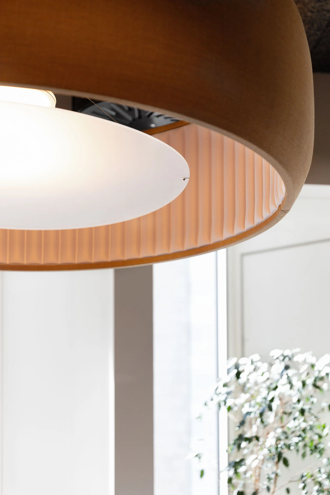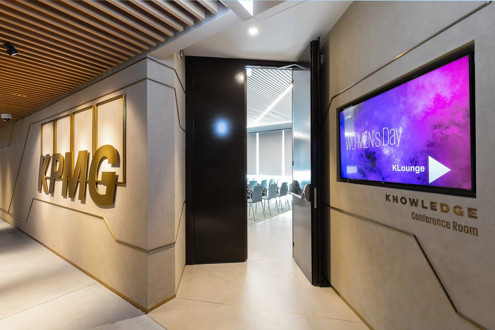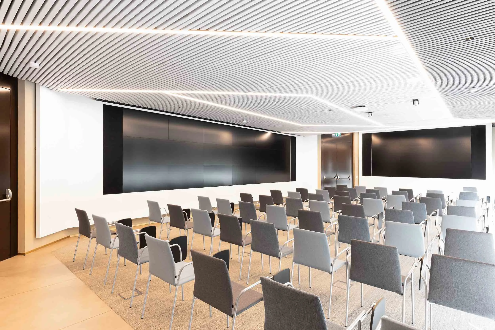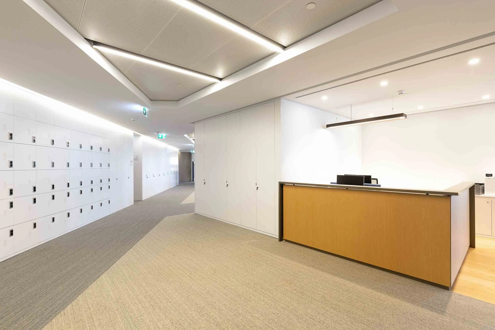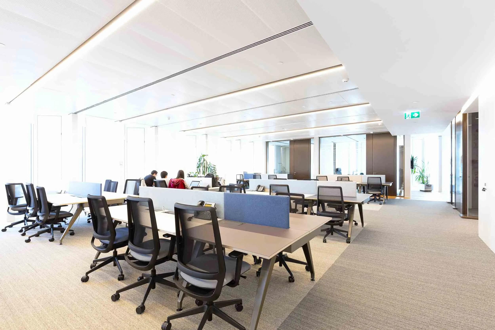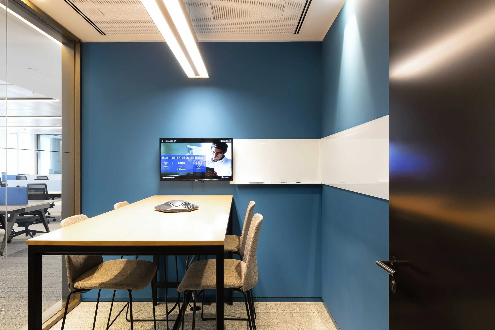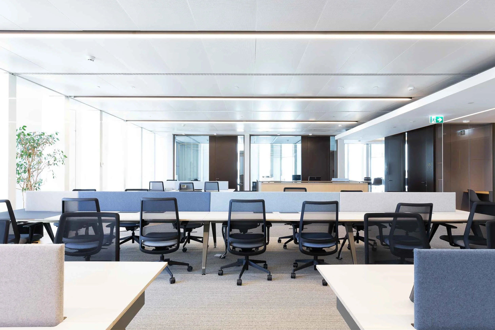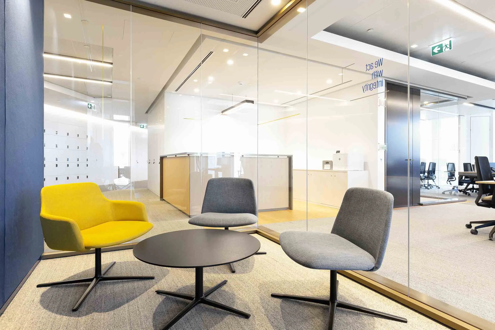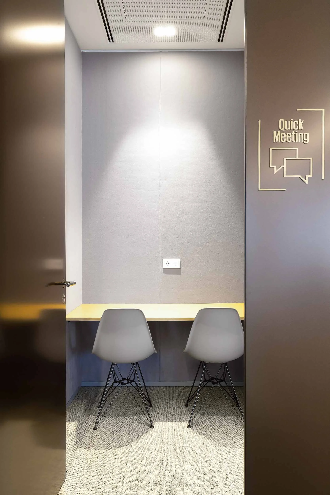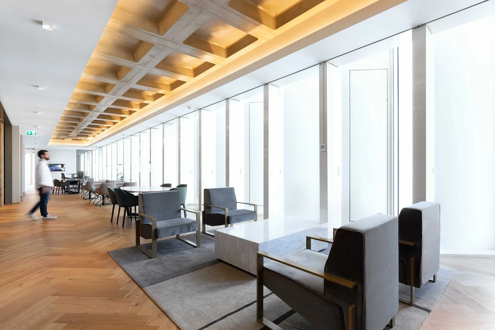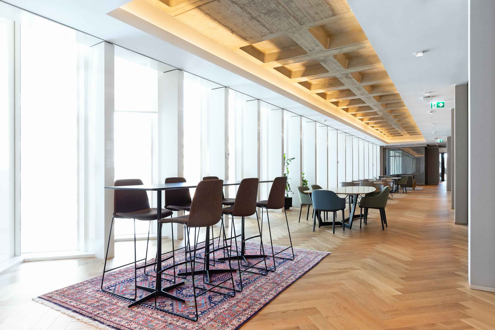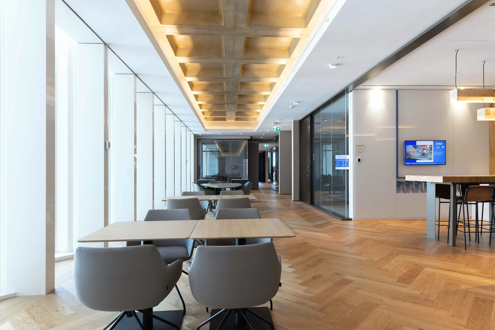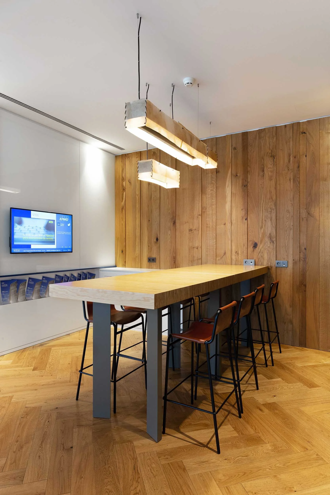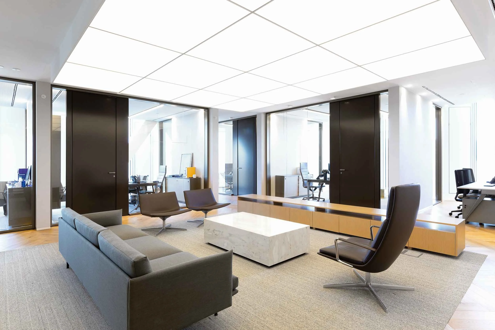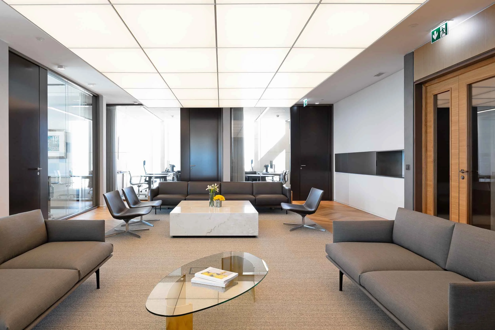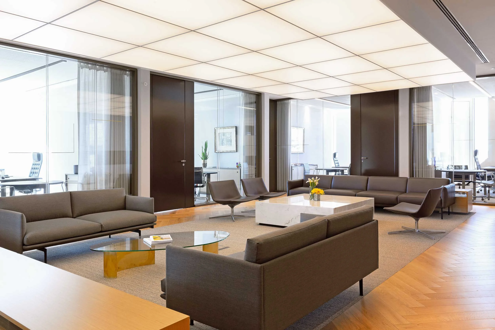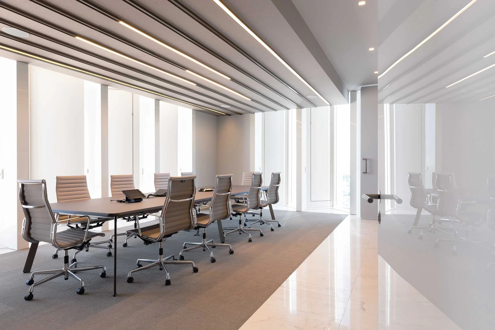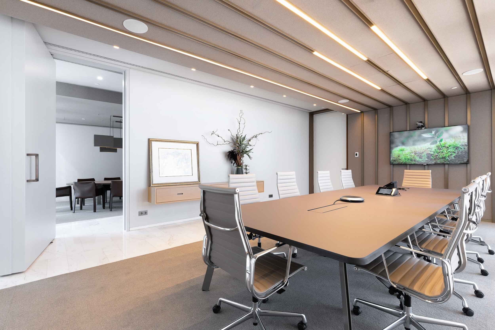KPMG
General Contractor: Vector Mais
Project: Openbook
Size: 10.000 m²
Location: Lisbon
The move of KPMG's premises had two main objectives: to create an inspiring work environment for employees and a headquarters that would convey the company's values to its customers. With a project by architecture studio Openbook, the new KMPG headquarters was designed to put people first, offering spaces filled with natural light, open environments and areas that promote well-being and the sharing of ideas among team members. Over 8 floors in the FPM41 building, on Avenida Fontes Pereira de Melo, the office accommodates more than 900 employees and reflects KPMG's commitment to quality and consistency. These factors were reflected in the project through a commitment to timeless design, durable materials and a sober color palette.
In a large-scale project, with 10,000 m2, the interior of the building was handed to Vector Mais in core and shell, with only the concrete slabs and the facade, and the entire construction was developed from there. As a general contractor, Vector Mais built in just 6 months a challenging project full of architectural details, imagined by the Openbook studio, in a process that also involved all engineering and technical installations such as air conditioning, security system, GTC, lighting, electrical panels and ITED network.
Deserving the trust of KPMG and in close collaboration with the architecture studio, Vector Mais once again affirmed its capacity to build projects of this scope, something highlighted by Paulo Jervell, partner at Openbook: “In a complex project that required a high level of construction and attention to detail, Vector Mais showed why it is increasingly recognized on the market.”
Sílvia Gomes
KPMG Partner
“KPMG Portugal's new headquarters represents a major milestone in our history and a great opportunity to unite around our common project: KPMG and our values. For us, the most important thing was to build a versatile and collaborative environment that fosters the development of a new way of working and also of welcoming and interacting with our customers. The new headquarters offers several different spaces that allow greater interaction between employees and different business areas, greater freedom and more options for choosing work spaces. On the other hand, we have also tried to create areas for leisure and socializing where our employees feel good in their moments of rest. All employees have the opportunity to change the way they work, create, innovate, interact and live together for the better.”
Paulo Jervell
Openbook Architect
“The new KPMG headquarters was a challenging project, the result of which is a source of great pride for us. Designed to reinforce the brand’s culture and foster innovation through collaboration, the new KPMG headquarters is a space that reflects the brand's DNA and welcomes employees and customers in the KPMG world, in a very unique way.
It was a pleasure for us to work with Vector Mais. Engagement, communication and commitment are common values for both companies and, when this is the case, the joint end result is always valued. And that is what happened in the project for the new KPMG headquarters. In a complex project that required a high level of construction and attention to detail, Vector Mais showed why it is increasingly recognized on the market.”
Reception Area
During construction
Lounges
During construction, exposed ceiling
Offices
Office
KLounge
Furniture detail





