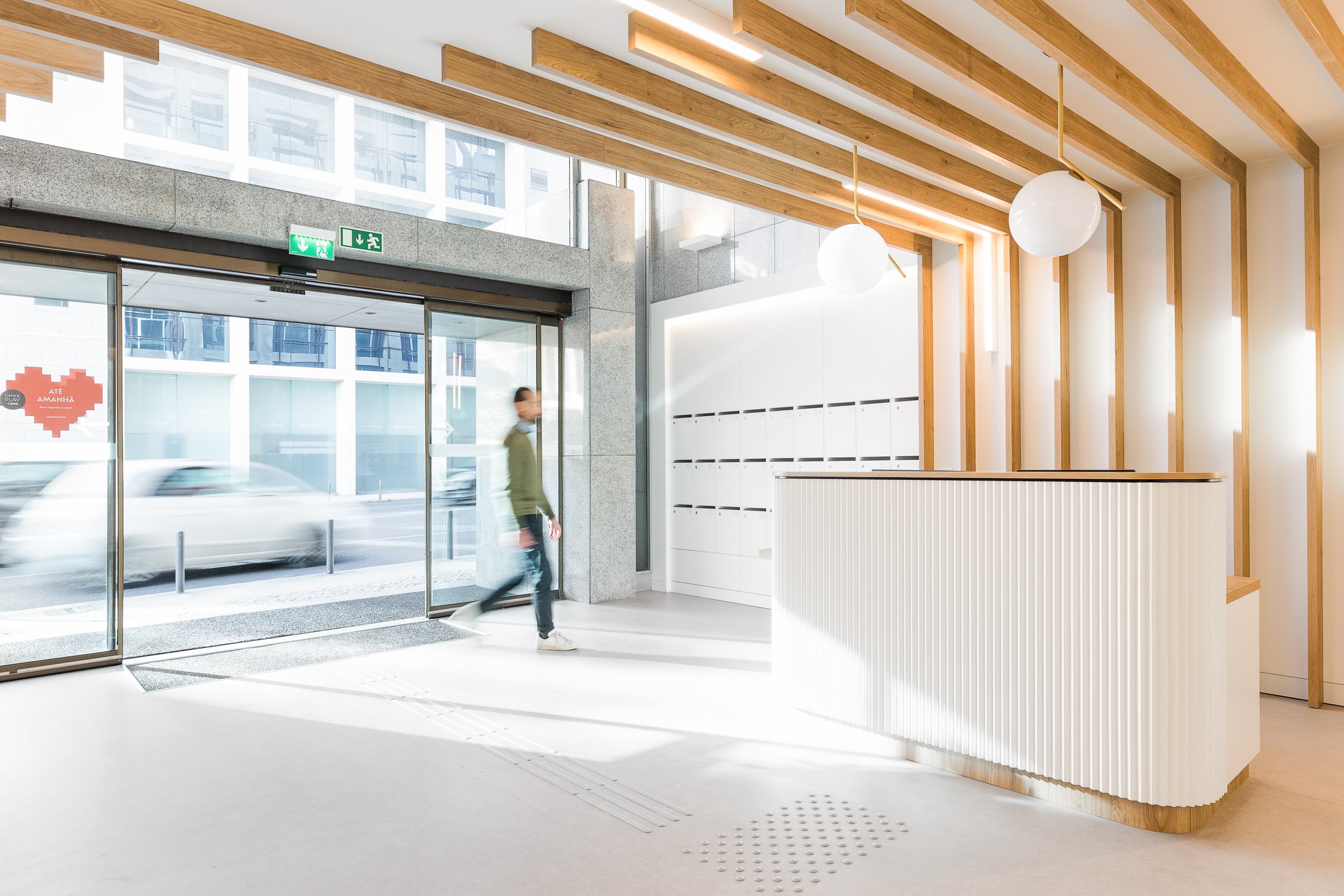Alto das Amoreiras
General Contractor — Vector Mais
Project — Vector Mais
Area — common areas of a building with 5.800m²
Location — Lisbon
Located in Amoreiras, the Alto das Amoreiras building was rehabilitated by Vector Mais. Through the design and construction project, Vector Mais gave new life to the common areas of the building managed by Norfin Serviços, including the elevator halls, corridors and lobby. In the former space, the aim was to create a modern, welcoming and functional environment, including the design of a new reception desk, wooden slats on the walls and ceiling, lighting installation and replacement of all coatings and signage. Vector Mais' intervention also covered the rehabilitation of a fraction, preparing it to receive the future tenant.
“The renovation work on the shared spaces has brought new life to the building and its users, which makes us very satisfied”, Norfin
Miguel Pestana
Architect | Vector Mais
“Vector Mais understands that remodelling and updating the interiors is very important. The new look allows the older buildings to maintain their contemporaneity and remain on the market with good occupancy and profitability”.
What was the purpose of this project?
The refurbishment of the Joshua Benoliel 6 aimed at modernizing the common areas of the building, which still had the original materials with an old-fashioned look and gave it an outdated atmosphere. Vector Mais elaborated on a project that allowed the building to function normally during the building works, minimizing demolitions and using materials that could be installed over the existing ones.
The intervention focused on two distinct areas of the building, the entrance lobby and the elevator halls and access corridors to the units, with a common objective: To provide further lightness, luminosity and elegance to the spaces. To this end, the reception was relocated to a more comfortable area with greater visibility. Full-height white laminated panels and wooden slats were used as wall coverings, providing greater luminosity and texture to the spaces.
The intervention concept was also extended to the elevator halls and all the corridors on the upper floors. The lighting was also updated with the integration of LED luminaires in all spaces, which allows for more efficient energy savings and management, making the building more sustainable. We also paid attention to the signage and wayfinding, which was completely redesigned with a contemporary white and black acrylic with prominent lettering.


















