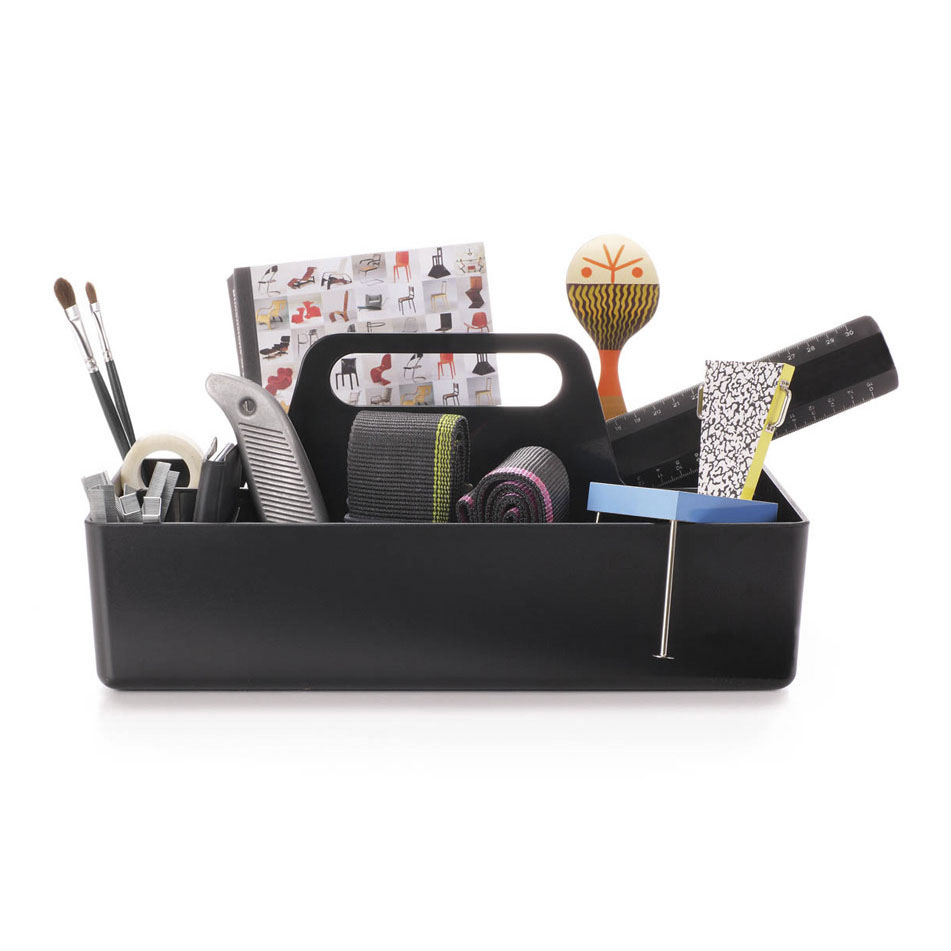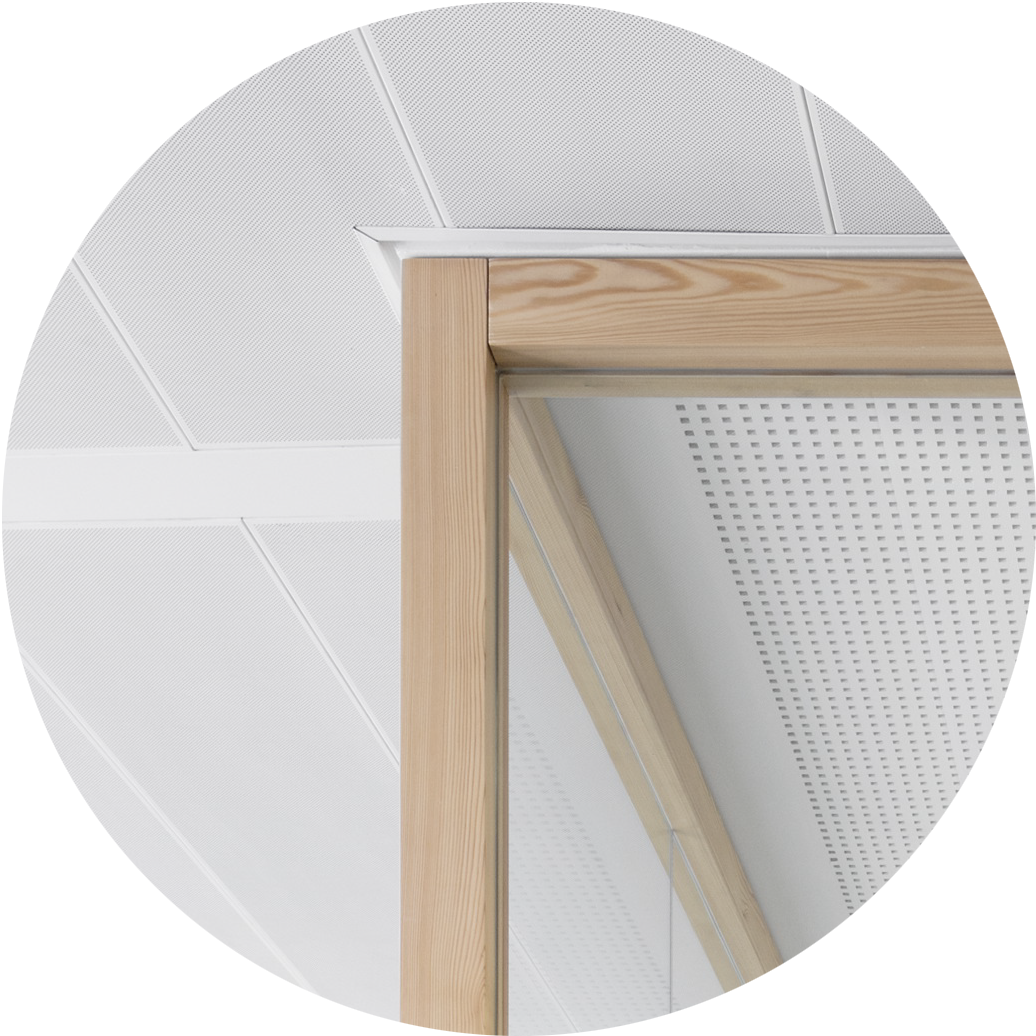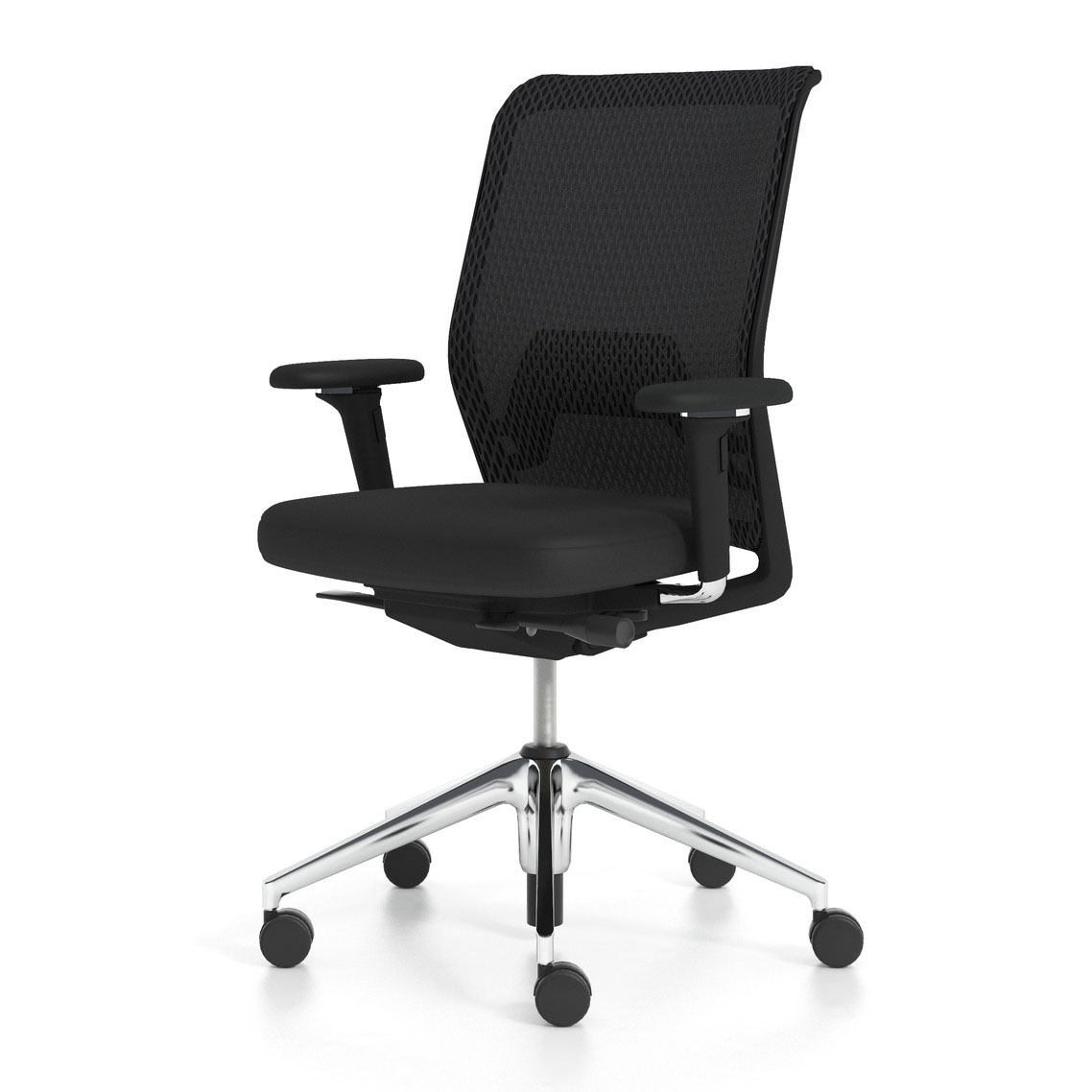CBRE
Project: Saraiva + Associados
Area: 688 m2
Place: Lisboa, Amoreiras
Intending to transform the internal dynamics, adopt new ways of working and modify the plan of the office, CBRE decided to move to a new space with a Saraiva + Associados project. In the new office, the lightness, functionality and image of the real estate consultant are the dominant notes, leaving room for creativity and communication among the elements of the team. Vector Mais has developed all the construction work, engineering, carpentry and furnishing.




































