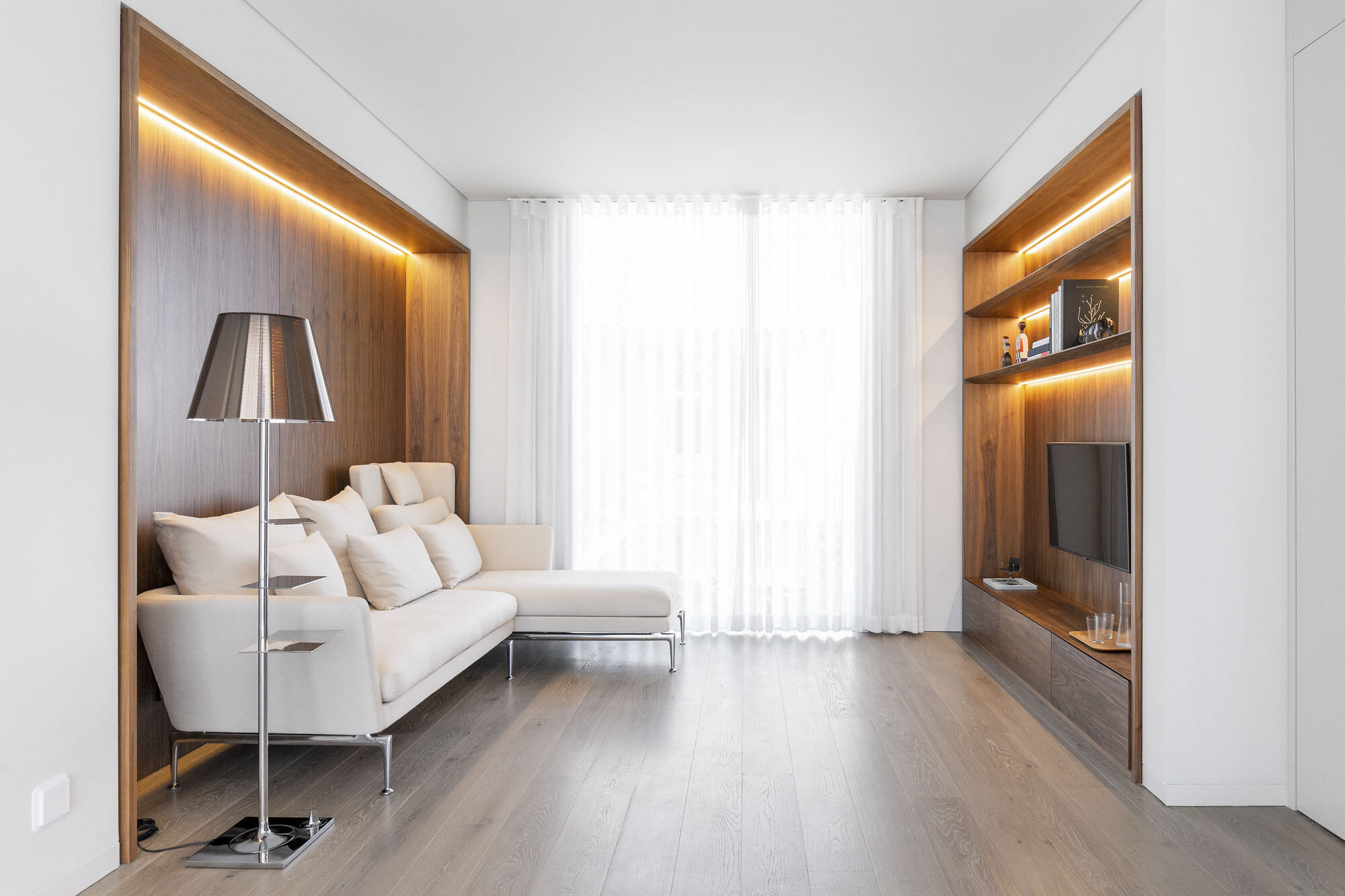Alto Santa Catarina
Client: Private
Architecture Project: Intergaup
Interior Design Project: Rita Pinto Ribeiro
Area: 600 m²
Place: Cruz Quebrada
Being Vector Mais' first residential project, this house in Alto de Santa Catarina stands out for its simplicity and sophistication. According to Intergaup’s architect Rodrigo Vieira da Fonseca, this was due to the “objective of highlighting other factors such as the spatiality, the light and the materiality of the finishes. This requires close attention to detail, the choice of materials and the quality of execution, leading to this level of sophistication.” Facing south and west to the sea, the house enjoys the beautiful view, yet reserves the privacy of the surroundings through its 'L' shape and extensive green vegetation. Developing on several levels, the house makes the most of the land where it is located, in a perfect relationship between exterior and interior spaces.
“It was a pioneering experience for Vector Mais, which is mainly geared towards interior fit out building work. I think the result was excellent, with the same level of professionalism, exigency and quality that Vector Mais has shown in all its previous projects.”
Rodrigo Vieira da Fonseca, Architect, Intergaup
“Over the years, Vector Mais has accustomed us to the quality of its fit out projects for offices and commercial spaces. This project shows us that their professionalism and experience are up to any challenge! ”
Rita Pinto Ribeiro, Architect
Exterior
With a direct sea view, the outdoor space is characterized by the spacious terrace and pool, the panoramic balconies and the tropical garden.
“The main challenge was to find a balance between indoor and outdoor spaces that would combine the desired program with the relatively small size of the terrain and its sloping topography. The option was to give outer space a certain three-dimensionality, giving it greater dimension and dynamism, and establishing connections with inner space on several levels. The entrance to the house is bridged over a garden that has a vertical dimension, establishing through a series of terraces the external connection between the two lower floors, extending to the south end of the land. On the ground floor, the social area opens onto a large terrace and swimming pool, ‘suspended’ over the landscape.”
Rodrigo Vieira da Fonseca, architect, Intergaup.
Main Suite
The suite acts as an apartment within the house, with several spaces dedicated to the couple who inhabit it. From the bedroom facing the sea and the closet to the bathroom and office, this space stands out for its attention to detail and quality materials.
“Light is the key element that helps sculpt the space and highlights the materials and textures chosen for the lacquered and veneered carpentry, natural stone, smoked glass and metal and linen fabrics. The detail of every choice, from the faucets and hardware, to the walk-in closet design or the kitchen and shelves, as well as some furniture specially designed for the project, make this house breathe a unique, minimal and sophisticated atmosphere.”
Rita Pinto Ribeiro, Architect
Suites
The three suites - two on the first floor and one on the ground floor (guest bedroom) - have spacious bathrooms and fitted wardrobes, as well as sea views.
Dining Room
In this space, a central solid walnut cabinet takes all the attention. In addition to providing storage, this element makes the space more welcoming and elegant.
“The architecture already reflected much of the clean design that the customers wished for. The interior design complements it naturally, without a noticeable border, between the architectural design choices and interior design decisions. A complete project is one where there is a common thread and great respect for ideas and the initial concept.”
Rita Pinto Ribeiro, Architect
Kitchen
The kitchen is one of the most central spaces in the entire house. The grey cabinets, developed by Bamer, provide storage and contribute to a serene and timeless environment.
Wine Cellar
Located on the lower floor, the air-conditioned wine cellar is the ideal place to store and display several hundred bottles of wine, in a mix of functionality and decoration.
Other Spaces and Details
The attention to detail is noticeable in all spaces of the house. From the choice of materials to Bamer interior doors and Cocoon faucets, among others, these elements make all the difference.

















































































